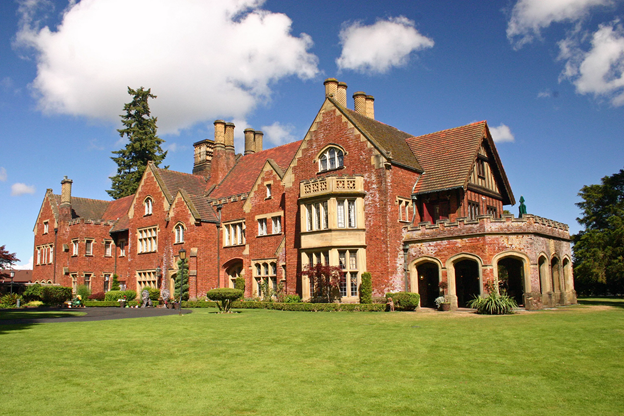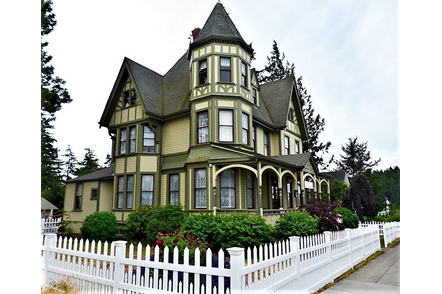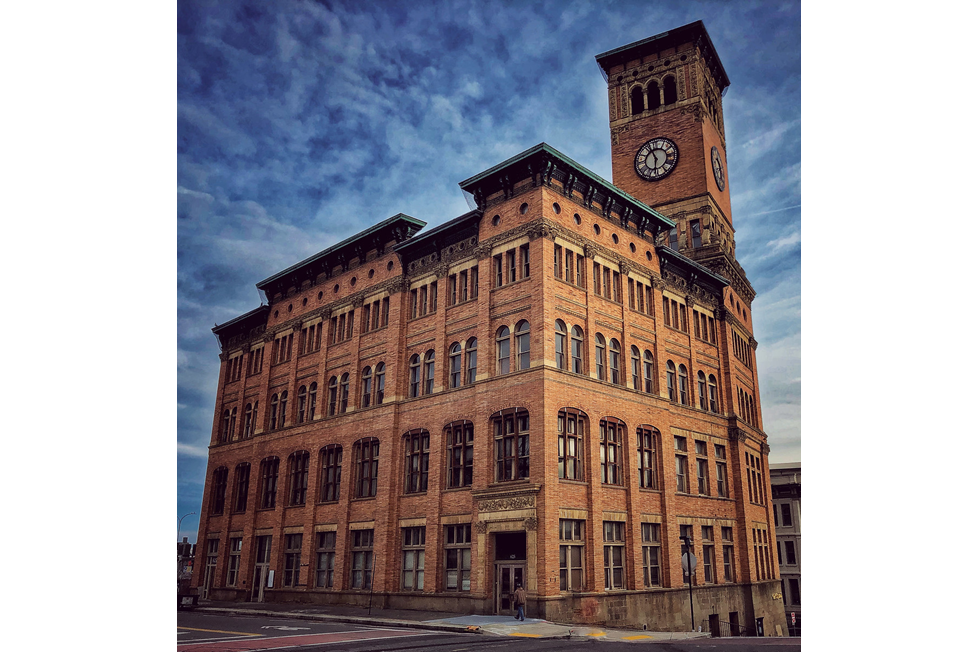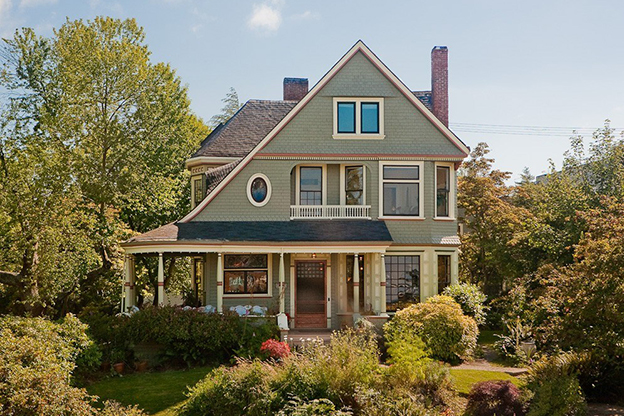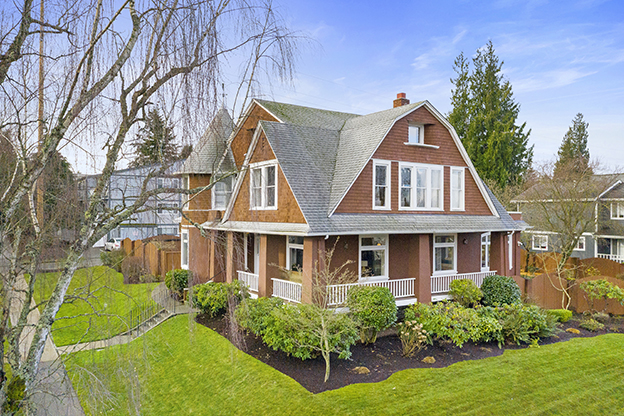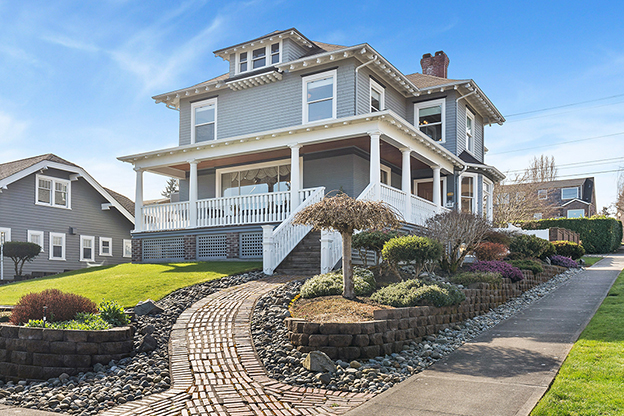What Makes a House a Victorian?
The Victorian Era
Spanning the reign of England’s Queen Victoria (1837-1901), the Victorian era was heavily influenced by the wealth generated from the Industrial Revolution. A Victorian home was meant to be a reflection of its owner’s success, standing and taste. Social status was everything, and nothing was more important to one’s status than having an impressive home in which to entertain lavishly and often. Victorian homes were designed as displays of abundance both inside and out - grand entry halls with ornate fireplaces to welcome guests in from the cold, impressive libraries, large dining rooms for entertaining and separate parlors for male and female guests.
Victorian Architecture
The following architectural design elements are typical of a Victorian home but not required.
- Complex roof systems
- Ornate brackets or braces to support roof eaves
- Turrets, towers and cupolas
- Pointed, curved and arched leaded and stained glass windows
- Elaborate window hoods
- Ornate “gingerbread” trim
- Elaborate porches and porte-cocheres
Though distinctive, Victorian homes aren’t all identical to one another. In fact, the term Victorian actually encompasses a wide and wonderful variety of substyles.
Gothic Revival
Gothic Revival was the first Victorian architectural style to reach America in the early 1840s. Lakewood’s Thornewood Castle on American Lake is a great example of the style, characterized by steeply pitched roofs, high dormers, elaborate verge board trim, batten siding, pointed arch windows and other Gothic details.
Stick Style or Eastlake
Sometimes referred to as High Victorian, the Stick style was popular from about 1850 to 1890 and represented a transition between Gothic Revival and Queen Anne. La Conner’s Gaches House is a prime example of this style. Distinguishing features include the use of small vertical, horizontal or diagonal planks on top of the exterior walls and enormous, overhanging second-story porches.
Italianate
Also popular from about 1850-1890, the Italianate style draws from Northern Italian country villas of the time. Tacoma’s Old City Hall is an iconic example of the style. Defining features include rectangular massing, low pitched or flat roofs, elaborately carved supporting brackets under the eaves, windows with heavy hoods and elaborate surrounds, square towers and cupolas.
Queen Anne
The dominant Victorian architectural sub-style from 1880 to 1910, Queen Anne is probably the one that’s most familiar to us today. A past listing of ours, the Lucius Manning House on Tacoma Ave, is a great example of this “more is more” style. Defining features include multi-storied porches and balconies, towers, turrets, roof finials and cresting, large bay windows, stained glass decoration, patterned shingles, belt courses and elaborate brackets, bannisters and spindles.
Shingle Style
Popular from about 1880 to 1900, the Shingle style was the last truly Victorian architectural sub-style. The Lamborn House, a recent listing of ours on North I, is a wonderful example, characterized by a heavy use of shingle siding. With little to no external decoration, the style also features wide porches and complex rooflines. Singularly American, the Shingle style was also applied to more modest Victorian homes to suit a middle class budget.
American Four Square
Popular between 1890 and 1920, the American Four Square is often referred to as Victorian but is actually a counter-reaction to the ornate sensibility of the Victorian era. Our recent listing, the Tozer House on North J, is a prime example. Four Squares are characterized by a simple boxy design, a hipped roof, a center dormer and a large front porch with wide stairs. The boxy design helps to maximize interior square footage, allowing a builder to use a small city lot to its best advantage.
Much of a historic home’s value lies in its architectural details, which is why it’s so important to understand and appreciate how one architectural style differs from another. Hopefully, this quick review has been helpful.
Jeff Williams is a top-producing Realtor with Windermere Chambers Bay, specializing in residential real estate in Tacoma, Gig Harbor, University Place and Lakewood.
Jeff Williams: (253) 303-1135
JeffWilliams@windermere.com


