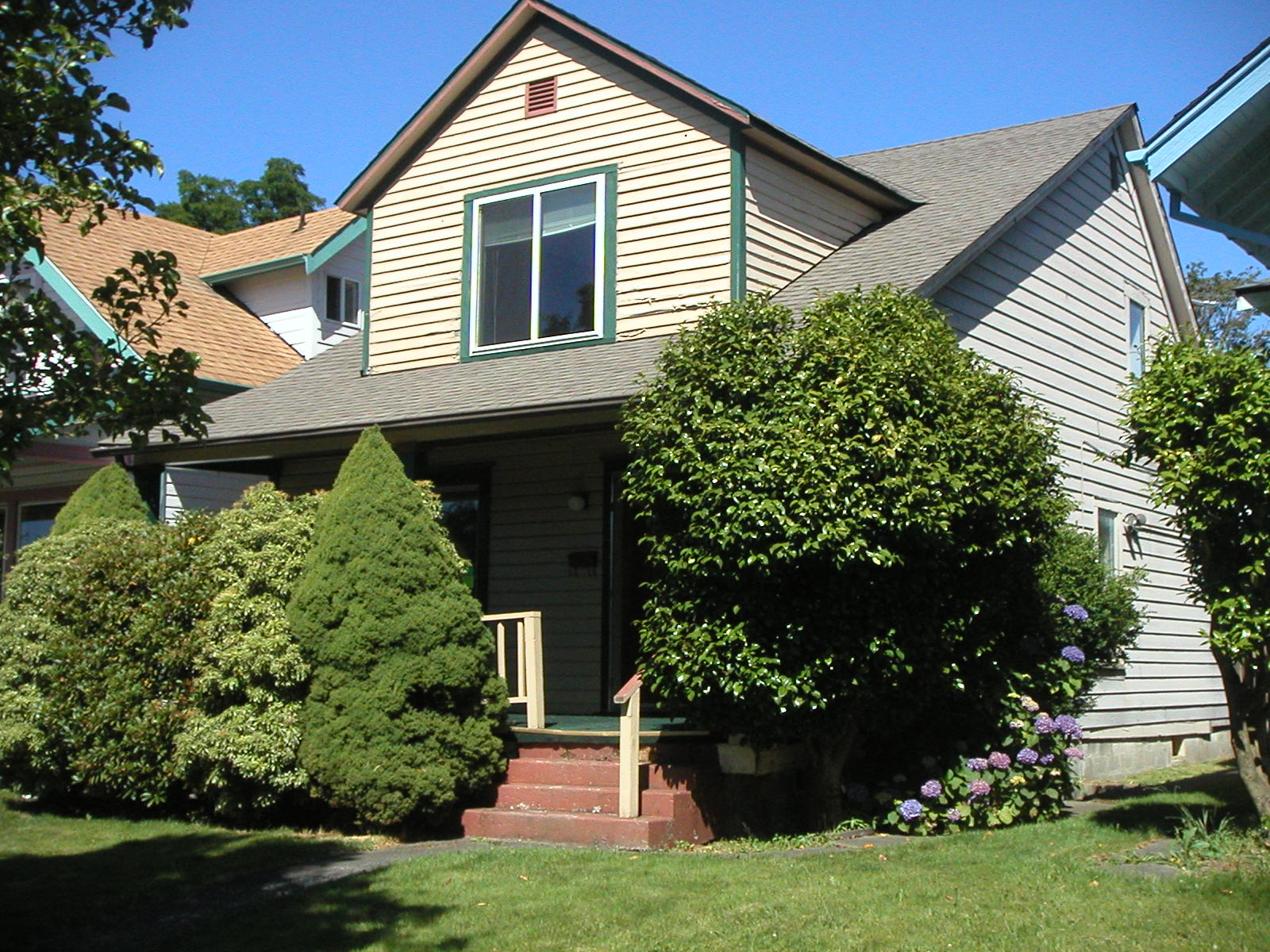Renovation Projects
Jeff has purchased, renovated and sold more than forty-five historic and architecturally significant homes since 1993. Jeff is an expert when it comes to purchasing bank owned, repossessed and distressed properties. Over the years he has worked closely with many successful real estate investors, locating and purchasing distressed and bank owned properties and helping them to restore and sell them. Jeff is knowledgeable about all aspects of renovation and construction, and he has a valuable team of sub-contractors that he recommends to his clients. Jeff’s clients and real estate investors find his extensive renovation experience invaluable when purchasing and selling their own properties.
Jeff is featured in this South Sound magazine article, where he shares his perspective on restoring historic homes. Please click the magazine cover to read the full story.
5402 N 41st Street, Tacoma WA
Jeff purchased this 1927 Craftsman Bungalow at a foreclosure auction. The house had not benefited from previous remodeling efforts over the years. It was in great shape structurally, but it had a very bad 1960’s kitchen and equally bad 1980’s bathrooms. Jeff reconfigured the two bed, two bath floor plan and relocated the stairs to the basement to create a three bedroom house. He updated the plumbing and electrical, removed an old oil burning furnace and oil tank from the basement, replacing it with a high efficiency gas furnace, and he remodeled both bathrooms. New hardwood floors were installed, and a new kitchen was created in an area that had originally been a small dining room. The old kitchen became the new dining room.
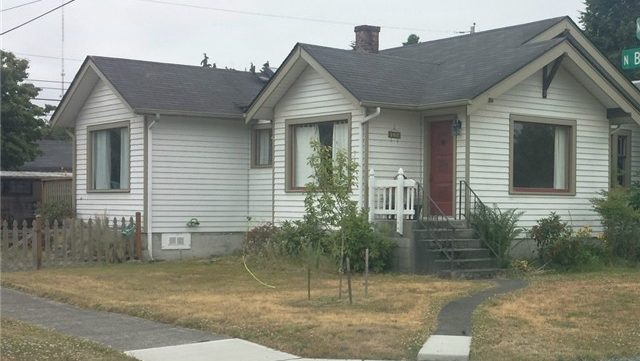
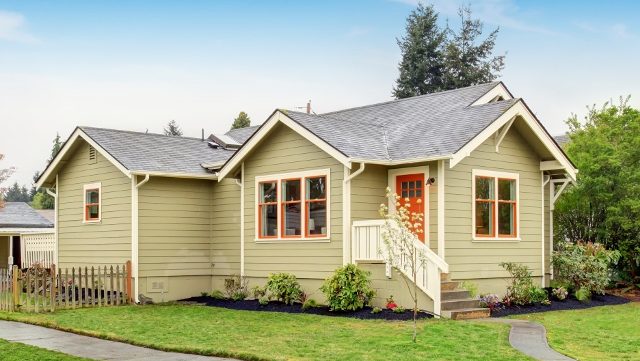
2118 N Cedar Street, Tacoma WA
This 1925 Craftsman was a sadly neglected bank foreclosure that had been sitting vacant for almost two years. Over time, this home had received a lot of unfortunate “updates,” one during the 1960’s and another more recently. Jeff properly supported the foundation to even out the settled floors, and he reworked the upstairs floor plan to create more closet space and make the bedrooms more use-able. He gutted the existing kitchen and bathrooms and remodeled them. Many of the original windows and front door had been replaced with plate glass in the 1960’s. Jeff removed those inappropriate elements and replaced them with reproduction craftsman wood windows and doors. Systems were updated where necessary, and the entire house and garage were re-roofed. Finally, the overgrown, weed infested yard was replaced with fresh new landscaping.

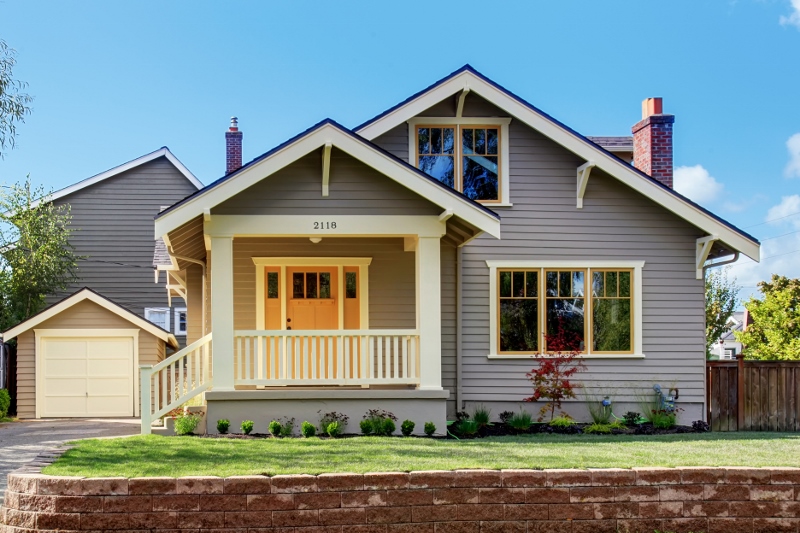
802 N Ainsworth Street, Tacoma WA "The Carroll House"
Listed on the Tacoma Register of Historic Places, this 1919 North Slope Craftsman was a badly neglected home in foreclosure. The entire house was covered in vinyl siding. The foundation had settled, creating a “fun house” effect when you walked through the home. The kitchen and bath were unuseable, the electrical system was in a dangerous condition, and the old oil-fueled furnace was non-functioning. Jeff had the sagging foundation raised and resupported, he had the house stripped to the studs and he reworked both the main floor and upstairs floorplans. He moved the kitchen to what had previously been a den on the back of the house, and he used the existing kitchen and hallway to create a main floor bedroom and bath. He reconfigured a large upstairs bedroom to create a master suite with walk-in closet and bath, restored the upstairs hall bath and converted an upstairs sleeping porch into a bedroom with a closet. On the lower level, Jeff converted a scary bedroom/rumpus room into a family room and had a drainage system installed to address the moisture problems that had caused the foundation to settle in the first place. Some of the original windows had been replaced with vinyl. Jeff had those vinyl windows removed and installed reproduction wood windows. Systems were upgraded, including all new plumbing, electrical, heating, roof and driveway. The vinyl siding was stripped to reveal the original cedar siding, which was repaired as needed. The garage door was replaced. The Carroll House now qualifies for a significant ten year property tax abatement and is shining example of the sort of homes that make this historic neighborhood so special.
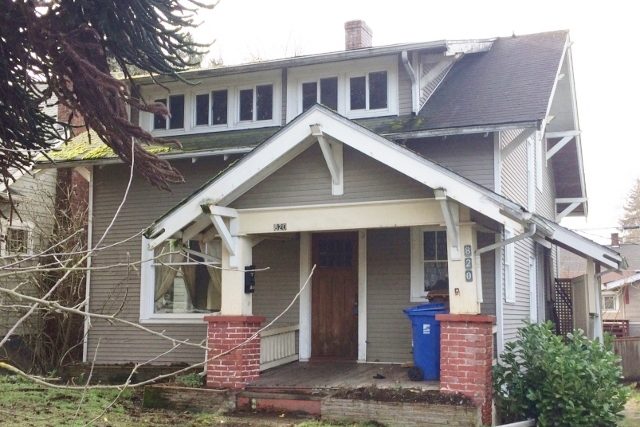
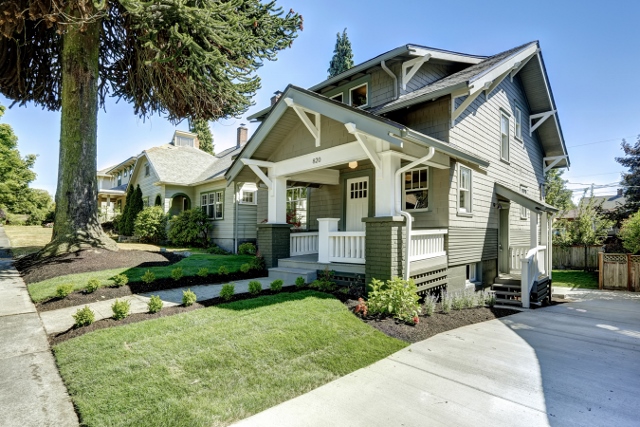
4216 N 19th Street, Tacoma WA
Built in 1909, this charming Proctor Craftsman was in foreclosure. The work the former owners had completed on the exterior was good, leaving original leaded stained glass windows intact, landscaping, even the paint colors were good (but portions were chipping and flaking badly). The problem was inside. The second floor was renovated in the 1970’s and in terrible condition, while the downstairs was badly worn with an awkward floor plan. Duct tape was in liberal use to hold down peeling vinyl flooring, and a large dog had left it’s mark (literally) on the wood floors and interior trim. Jeff revised the first floor plan to enlarge the bath and create a laundry room, and replaced the kitchen and baths using the restored clawfoot tub, vintage tile and marmoleum flooring, custom cabinets and carrera marble counters. Floors were refinished and the interior completely repainted. The second floor trim and doors were replaced to match the main floor and plumbing, electrical and heating and cooling issues were corrected. Importantly the ceiling providing access to the stairs leading the second floor was raised to create more head room for the staircase.
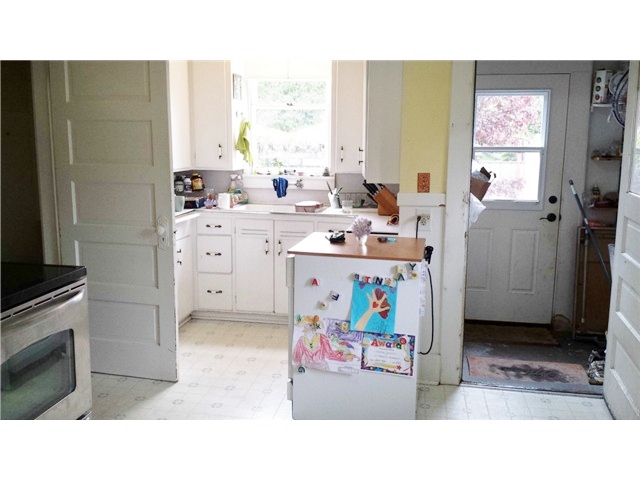
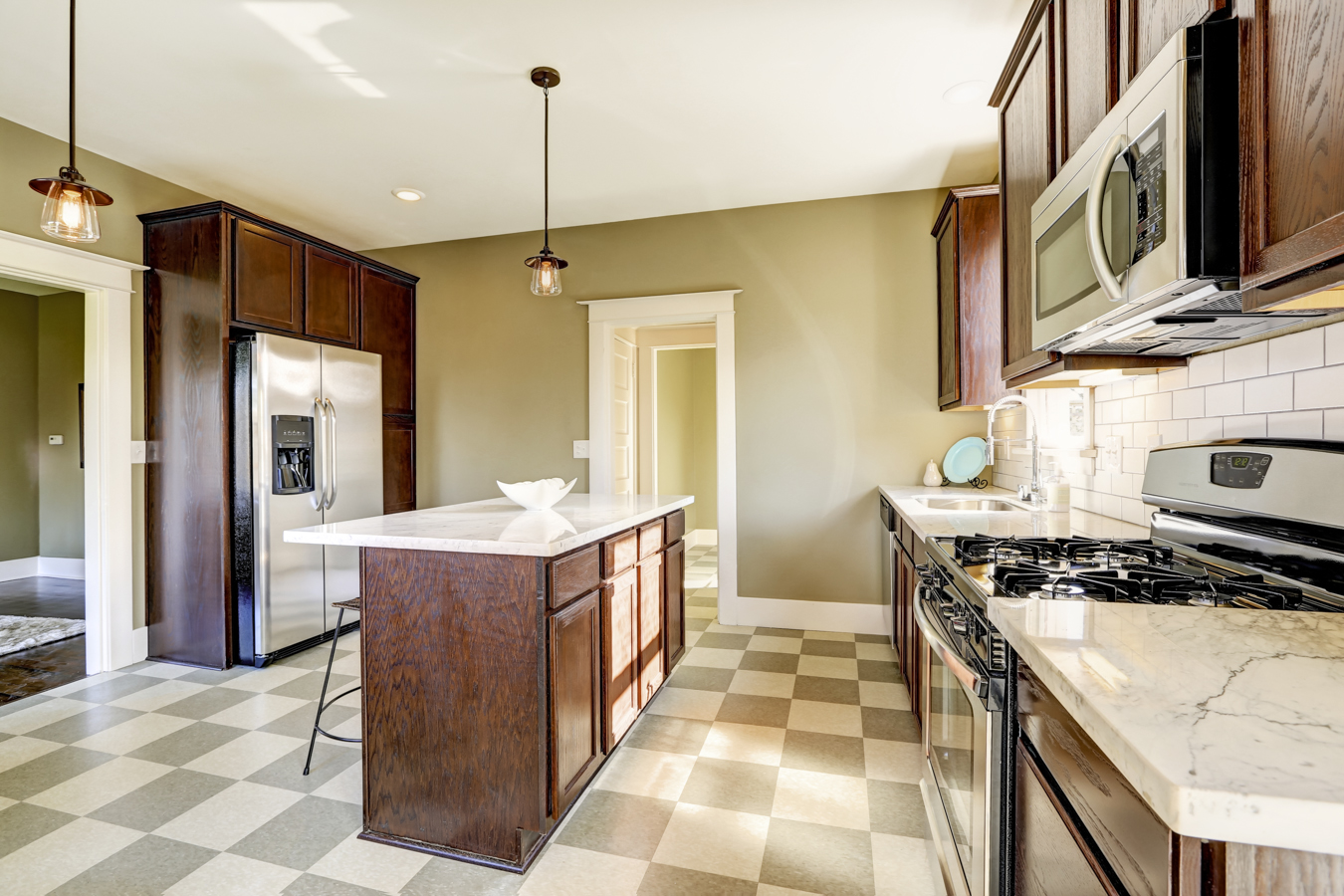
703 N Puget Sound Avenue, Tacoma WA
Built in 1918, this charming Craftsman was uninhabitable. The home was purchased from an estate and it had long been neglected. The roof was leaking, the upper portion of the chimney had collapsed, there was no functioning sewer line, the plumbing was leaking, and the electrical throughout the house was dangerous. Due to floor plan restrictions the stairs to the second floor were rendered nearly useless due to the tight clearance, and there was just a narrow entrance to the bath. Jeff gutted the entire house to the studs, reconfigured the main floor plan to create a use-able staircase, bathroom and kitchen. The house was re-roofed, resided, the chimney was rebuilt, a new sewer line was installed to the street and all flooring, walls and ceilings were replaced.
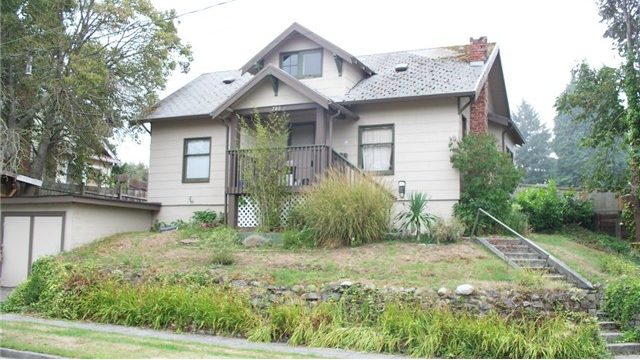
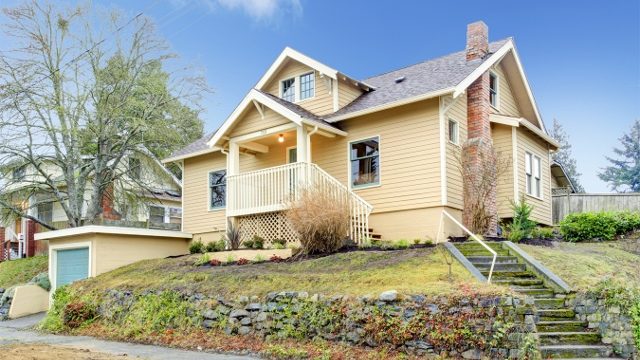
4120 N 7th Street, Tacoma WA
This 1928 English Tudor Revival had been vacant for more than a year when Jeff purchased it from the estate of the previous owner. Jeff removed the ugly vinyl siding to reveal fairly intact original fir siding. He remodeled the dated 1950s kitchen and bathroom to create a more suitable period look. He sacrificed a small bedroom upstairs to create an additional full bathroom, and he replaced a “lean-to” storage shed on the back of the house with a wood deck. The landscaping was freshened to enhance the curb appeal.
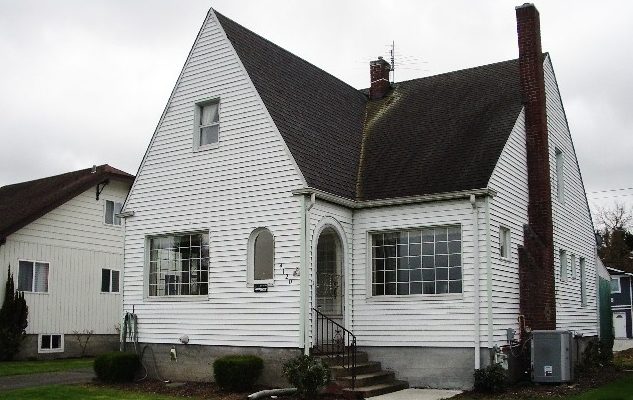
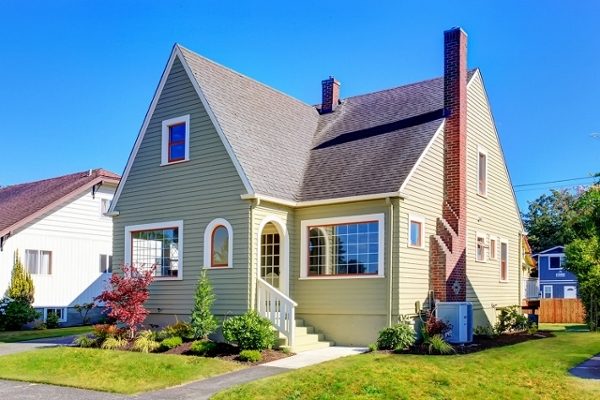
5014 N 18th Street, Tacoma WA
This 1959 Mid Century Contemporary had been vacant for years when Jeff purchased it from the estate of the previous owner. Ugly vinyl siding and bad remodels had left this house looking like a sad “double-wide” inside and out. Jeff started from scratch by removing all interior partition walls to create an open floor plan. He relocated the main floor bedrooms and a bathroom to an area that had once been the kitchen and dining area, and he added a full bathroom to create an upper level master suite. All of the plumbing, electrical and insulation was replaced along with all interior and exterior doors. Jeff removed the exterior vinyl siding to reveal cedar shingles below, and he replaced the garage door to create a more contemporary look. A tree was removed from the front yard, and new landscaping was added to freshen the curb appeal.
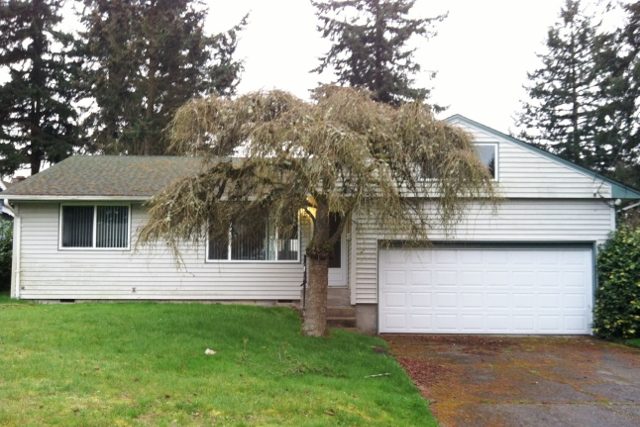
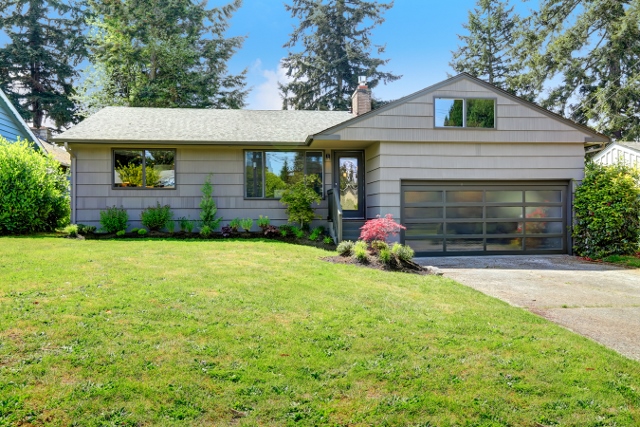
4715 N 33rd Street, Tacoma WA
This charming 1948 brick-faced bungalow had been abandoned when Jeff purchased it from the U.S. Department of Housing and Urban Development. Misguided renovations had left the property underutilized. One of two downstairs bedrooms had been converted to an oversized bathroom, the original bath had been converted to a laundry and there was no bathroom on the second floor. Jeff restored the first floor to its original configuration, repaired hardwood floors that had been damaged by former tile installation and added a dormer to the second floor to create space for an additional bathroom and two more closets. All of the plumbing, electrical and insulation was all replaced, and the existing kitchen was updated.
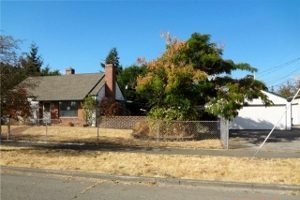

4610 N 9th Street, Tacoma, WA
This charming 1940’s bungalow was a long neglected rental property occupied by a delinquent tenant. Vandalism occurred at the time of her eviction, and the home’s electrical panel was left in hazardous condition. Luckily the house didn’t burn down before Jeff took possession. He installed a new kitchen, remodeled the bathrooms and created a dining room in an area that had once been a laundry room. He reconfigured the stairs to provide easier access the second floor, and he gutted and reconfigured the upstairs bedrooms and bath to create larger living spaces with higher ceilings. He had the entire house painted and had the hardwood floors refinished. The reward? The house sold in just four days!
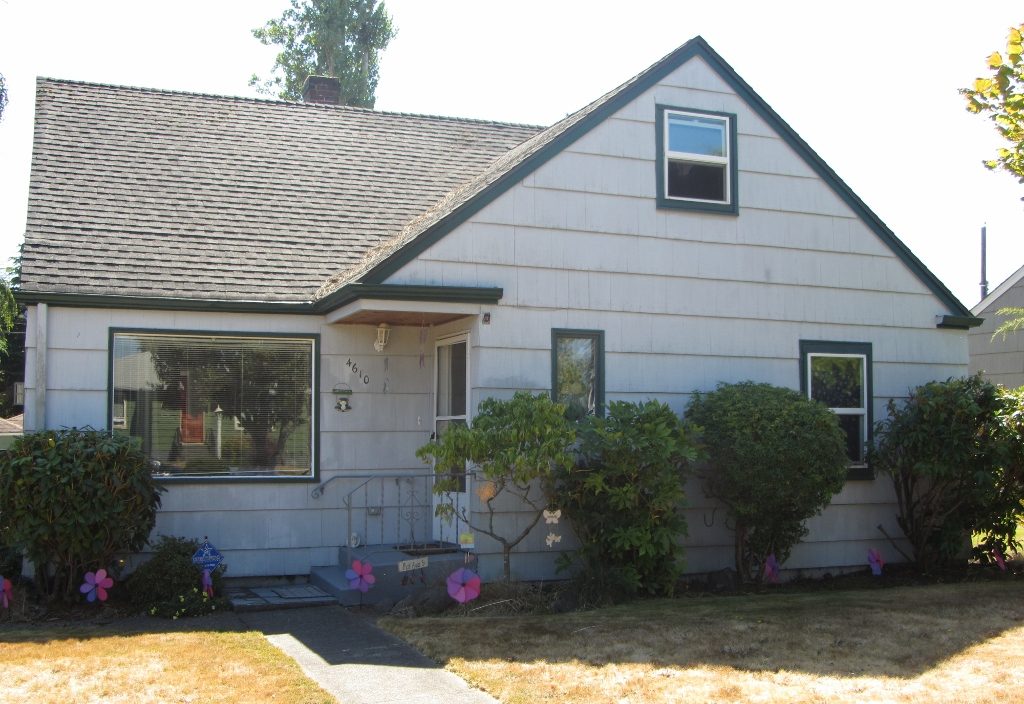
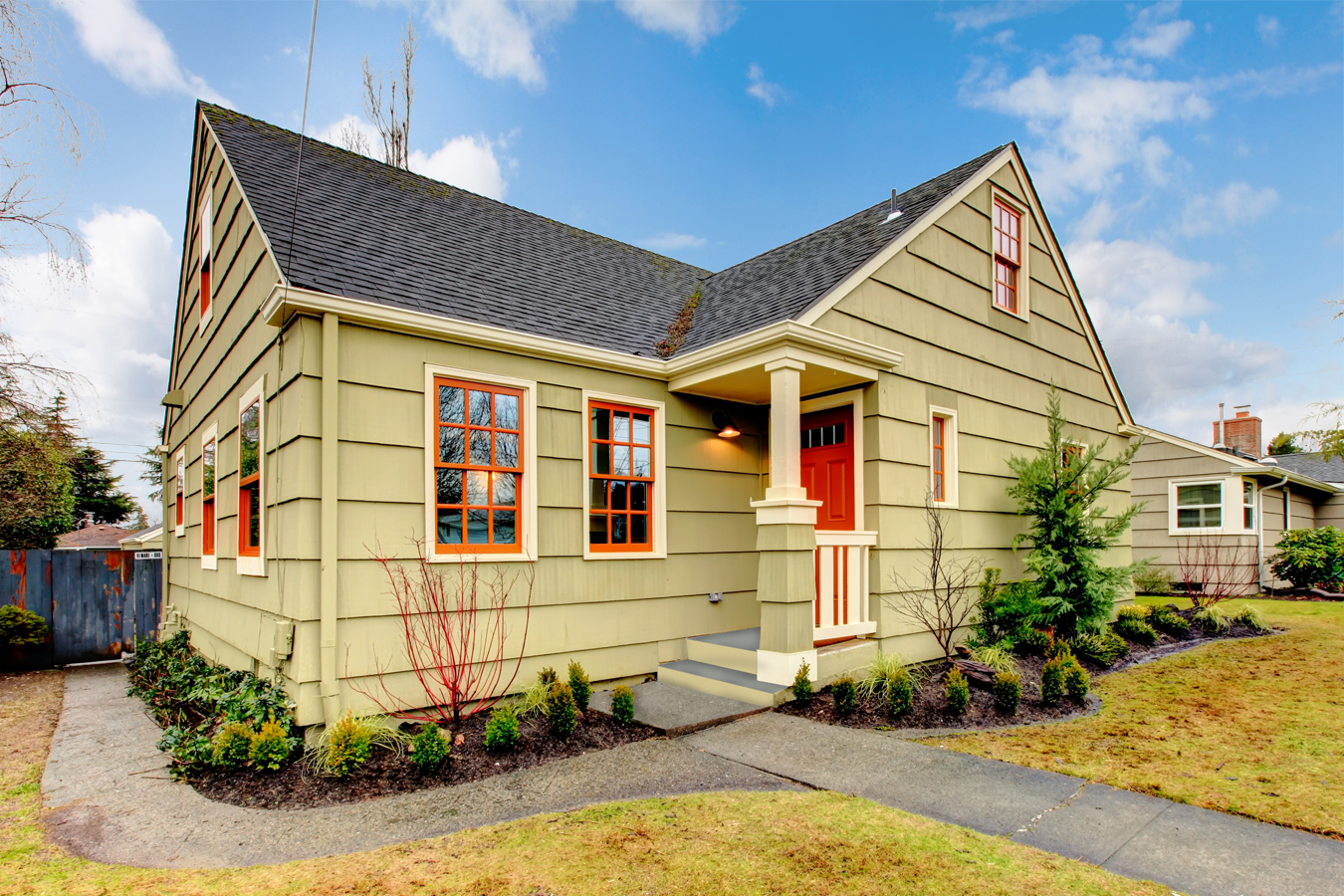
11407 67th Avenue NW, Gig Harbor
Located in desirable Henderson Bay Heights, this bank-owned REO was a prime example of a cosmetic fixer. The interior just didn’t match the great contemporary lines of the exterior … all the finishes were wrong and super ugly. Jeff completely stripped the existing kitchen, baths, floor coverings, wood trim and doors and started over. He updated the living area by applying a more modern treatment to the fireplace and adding a stacked stone wall. He changed out the kitchen and baths with new custom cabinets, honed carrera counters and tiled backs-plash. All the mill-work, trim and doors were replaced. The entire property was repainted and new hardwood floors, carpeting and modern glass garage doors were installed. Lastly, the landscaping was cut back to reveal a very sophisticated contemporary home ready for the next chapter in it’s life.
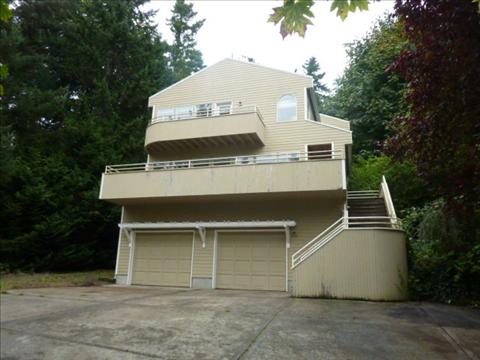
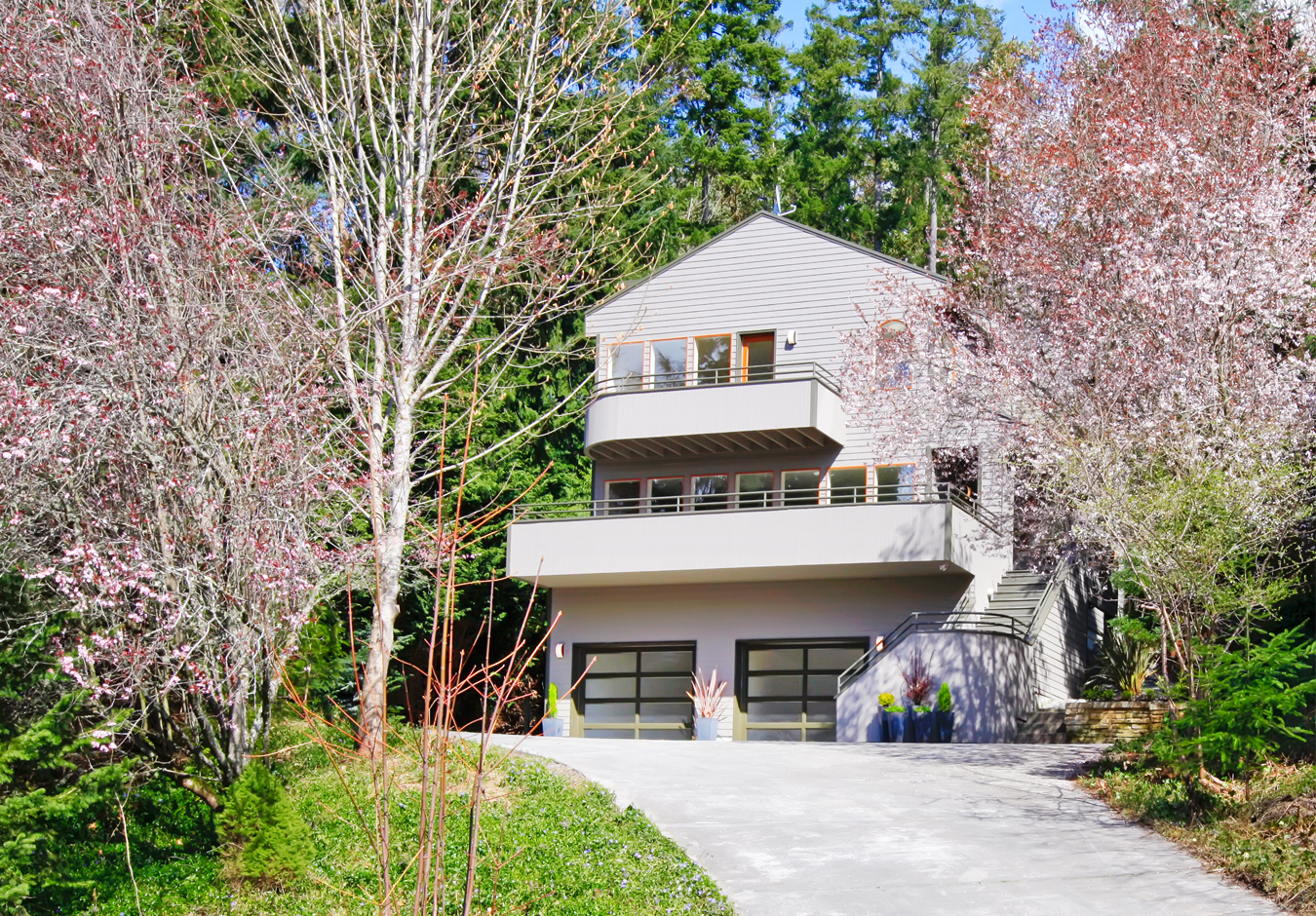
2911 N Lawrence Street, Tacoma WA
This 1929 Craftsman went through an unfortunate “update” in the 1950’s, which stripped it of most of its original charm and character. Original siding was covered with “spray on” aggregate stucco, its kitchen was enlarged, a small bedroom was added on the second floor, windows were removed and shortened, and original bathrooms were remodeled. Jeff removed all evidence of that 1950’s remodel by adding period appropriate siding to the exterior, replacing the shortened windows, replacing a plywood garage door, renovating the kitchen and baths and creating a master bath from a small added upstairs bedroom. Outdated plumbing and electrical systems were replaced as well. The end result is a 1929 Craftsman that the Proctor district can be proud of for years to come.
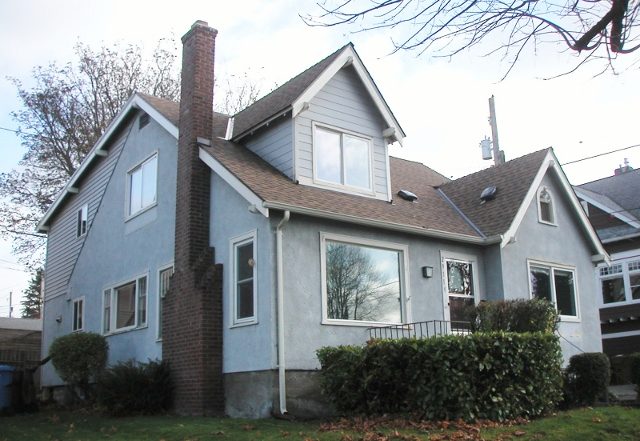
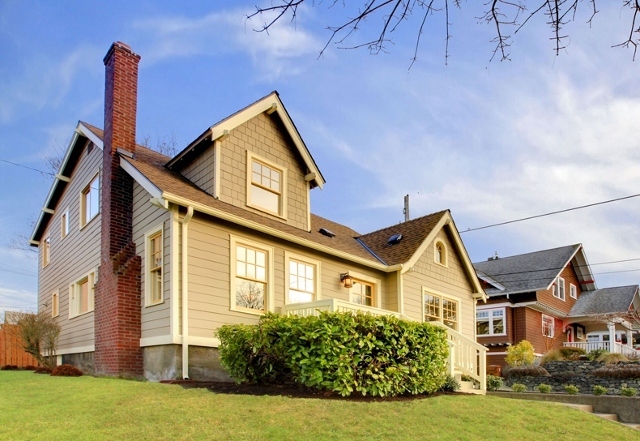
623 N Steele Street Tacoma, WA
This charming 1900 post-Victorian cottage was illegally converted into a duplex in the 1950’s. It was a poorly maintained bank owned property when Jeff purchased it. The home had two front doors, non-functioning wall heaters and an upstairs bathroom that could only be accessed through a 5 foot tall opening in the upstairs kitchen. The original dining room was being used as a downstairs kitchen. Jeff merged the two units to create a 3BD/2BA single family home. He removed an illegal upstairs bathroom addition, created an upstairs bath and hall closet in an area that had been an upstairs kitchen and restored the original kitchen to an area that had been converted to a bedroom in the downstairs unit. It now features all new electrical, plumbing and heating as well as new hardwood floors, carpeting and tile, and kitchen and both bathrooms are new.
