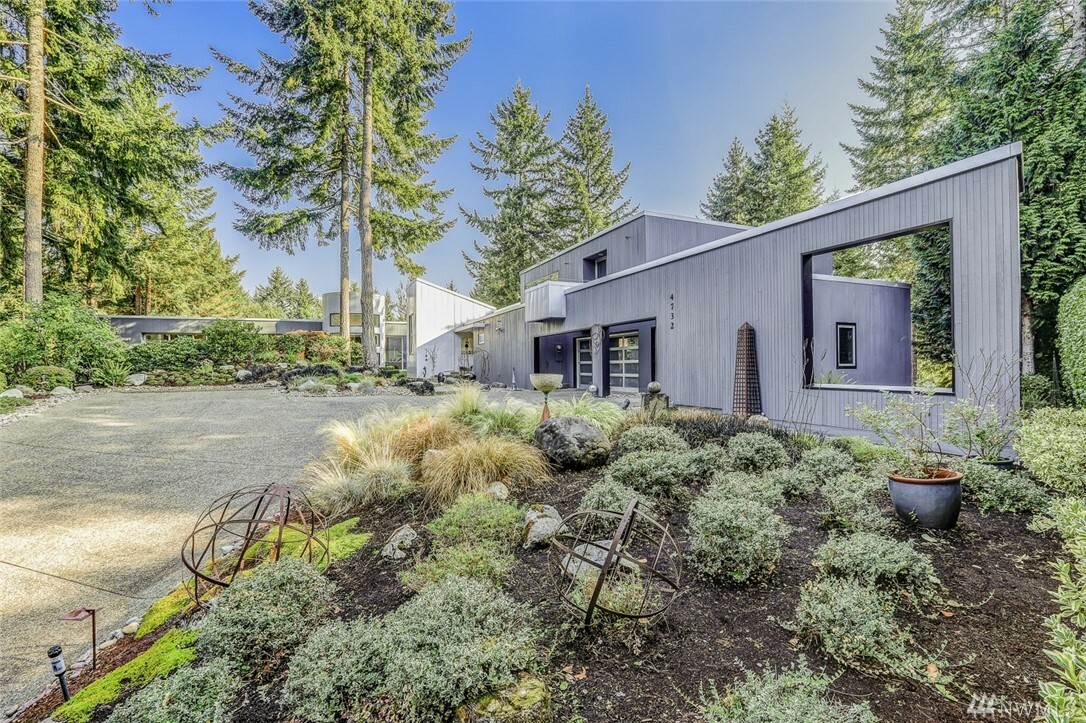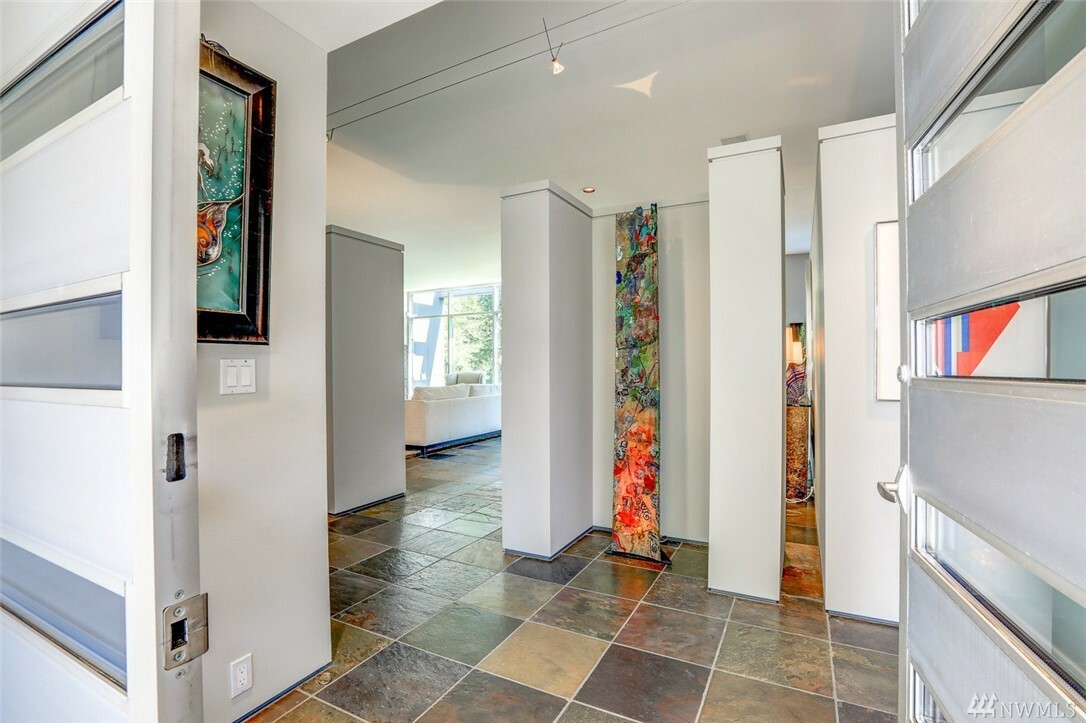


Listing Courtesy of:  Northwest MLS / Windermere Chambers Bay / Jeff Williams and Windermere Gig Harbor / Mark Pinto
Northwest MLS / Windermere Chambers Bay / Jeff Williams and Windermere Gig Harbor / Mark Pinto
 Northwest MLS / Windermere Chambers Bay / Jeff Williams and Windermere Gig Harbor / Mark Pinto
Northwest MLS / Windermere Chambers Bay / Jeff Williams and Windermere Gig Harbor / Mark Pinto 4732 Old Stump Dr NW Gig Harbor, WA 98332
Sold (31 Days)
$1,100,000
Description
MLS #:
1201391
1201391
Taxes
$10,045(2017)
$10,045(2017)
Lot Size
0.77 acres
0.77 acres
Type
Single-Family Home
Single-Family Home
Year Built
1994
1994
Style
2 Stories W/Bsmnt
2 Stories W/Bsmnt
Views
Golf Course
Golf Course
School District
Peninsula
Peninsula
County
Pierce County
Pierce County
Community
Canterwood
Canterwood
Listed By
Jeff Williams, Windermere Chambers Bay
Mark Pinto, Windermere Chambers Bay
Mark Pinto, Windermere Chambers Bay
Bought with
Michael Diaz, Windermere Gig Harbor
Michael Diaz, Windermere Gig Harbor
Source
Northwest MLS as distributed by MLS Grid
Last checked Jul 27 2024 at 7:18 AM PDT
Northwest MLS as distributed by MLS Grid
Last checked Jul 27 2024 at 7:18 AM PDT
Bathroom Details
- Full Bathrooms: 2
- 3/4 Bathroom: 1
- Half Bathroom: 1
Interior Features
- Bath Off Master
- Built-In Vacuum
- Dble Pane/Strm Windw
- Dining Room
- Fireplace In Mstr Br
- Hot Tub/Spa
- Security System
- Skylights
- Vaulted Ceilings
- Walk-In Closet
- Wired for Generator
- Dishwasher
- Garbage Disposal
- Microwave
- Range/Oven
- Walk In Pantry
- Trash Compactor
- Refrigerator
- Dryer
- Washer
- Wine Cellar
Kitchen
- Kitchen W/Eating Space - Main
Lot Information
- Paved Street
Property Features
- Athletic Court
- Cable Tv
- Deck
- Gated Entry
- Sprinkler System
- High Speed Internet
- Fireplace: 2
- Foundation: Poured Concrete
Heating and Cooling
- Forced Air
- High Efficiency
- Central A/C
Basement Information
- Unfinished
Pool Information
- Indoor
Homeowners Association Information
- Dues: $107
Flooring
- Ceramic Tile
- Hardwood
- Slate
- Wall to Wall Carpet
Exterior Features
- Metal/Vinyl
- Wood
- Roof: Flat
Utility Information
- Utilities: Private
- Sewer: Septic
- Energy: Natural Gas
School Information
- Elementary School: Purdy Elem
- Middle School: Harbor Ridge Mid
- High School: Peninsula High
Garage
- Garage-Attached
Disclaimer: Based on information submitted to the MLS GRID as of 2024 7/27/24 00:18. All data is obtained from various sources and may not have been verified by broker or MLS GRID. Supplied Open House Information is subject to change without notice. All information should be independently reviewed and verified for accuracy. Properties may or may not be listed by the office/agent presenting the information.





GROUNDS
The Kaltinick House is nicely sited on a lightly wooded ¾ acre lot overlooking the fairway for the sixth hole of the Canterwood golf course. Beautifully landscaped grounds feature a combination of hillside plantings, a manicured lawn and raised bed planters all connected by stone pathways. A curvilinear view deck on the back side of the house is accessible from the living room and the kitchen, making it ideal for entertaining. The deck features several seating areas, a barbecue station with a glass canopy and built-in DCS gas grill and views of the rear yard and golf course beyond. A gentle waterfall set into the hillside empties into a fish pond with a bronze fountain. The property also features an invisible fence and a motor court with guest parking and direct access to an attached three-car garage with new glass and stainless steel doors.