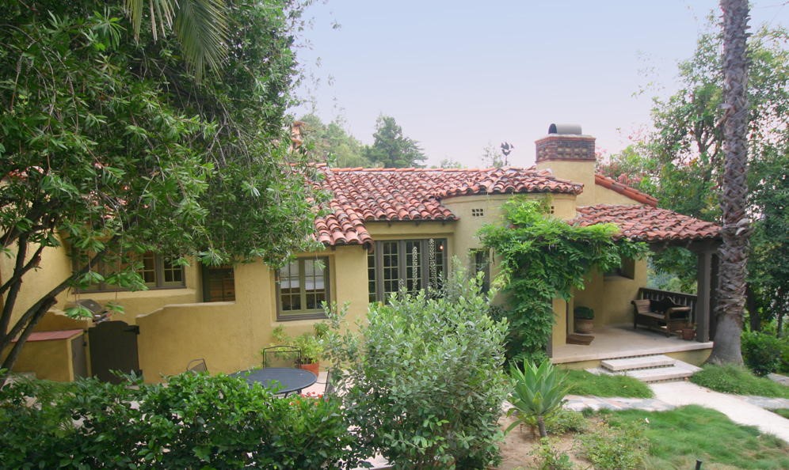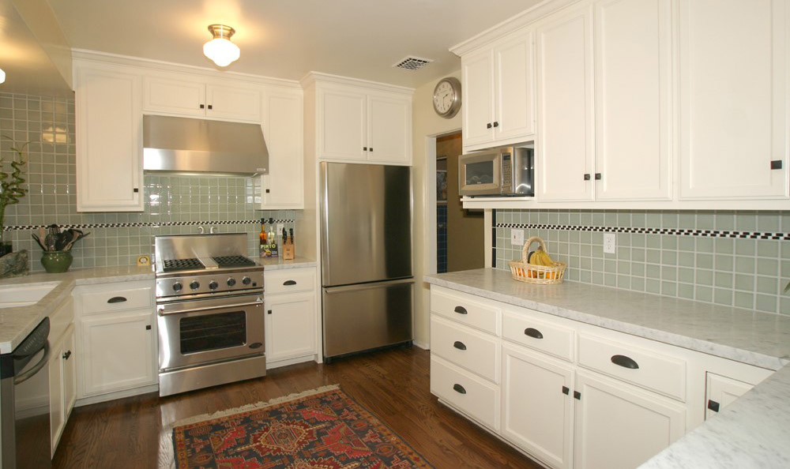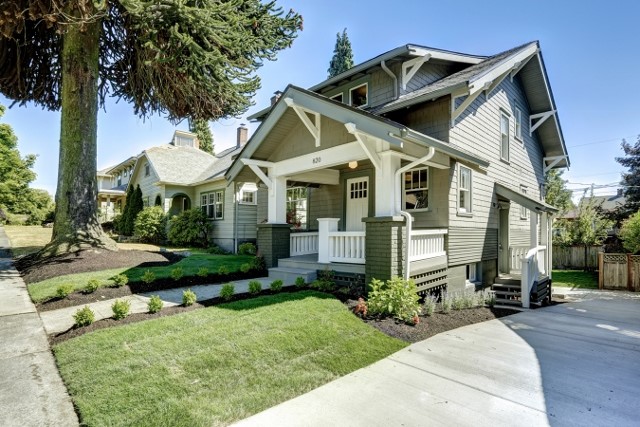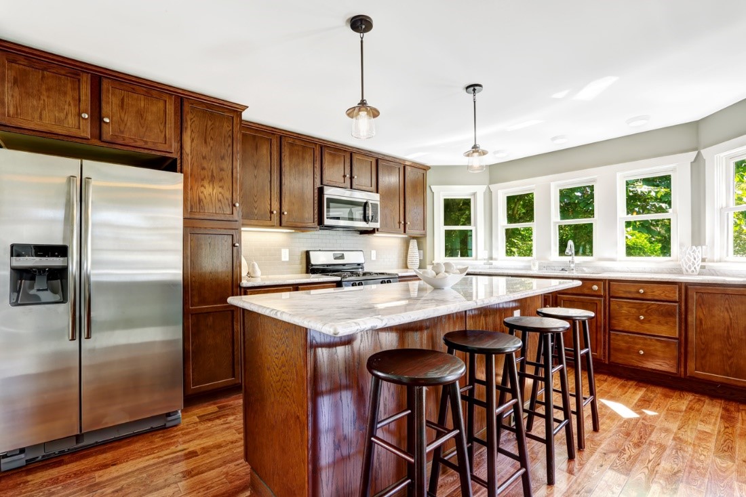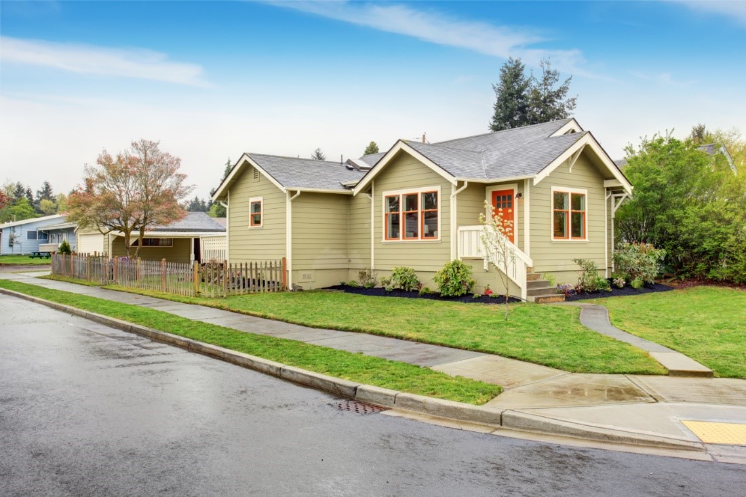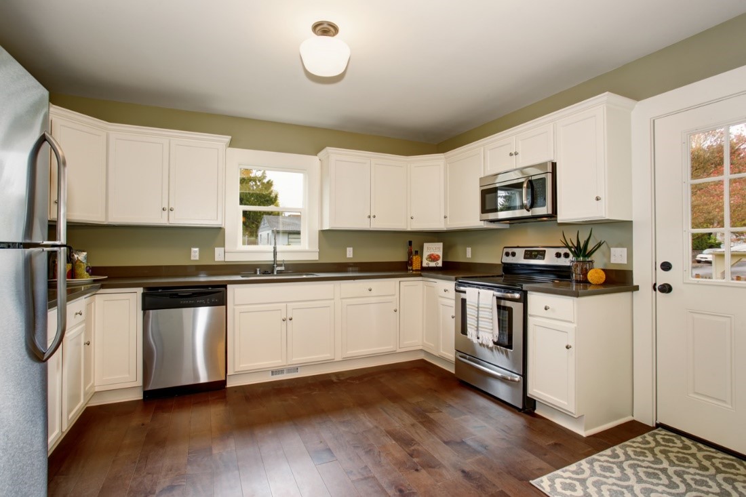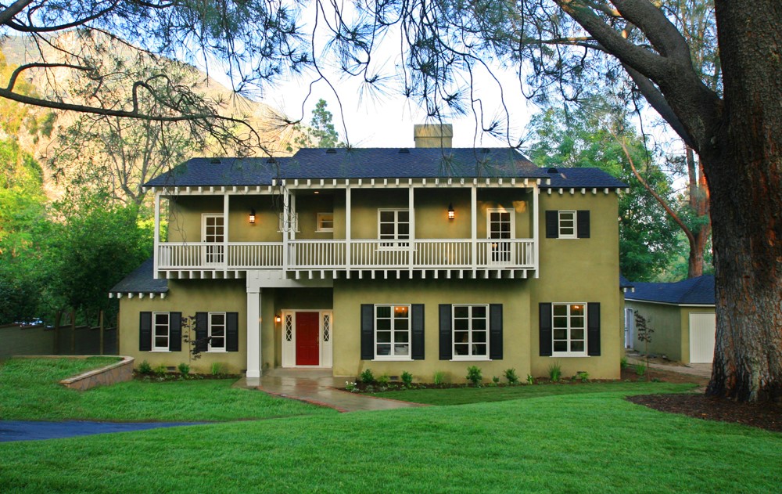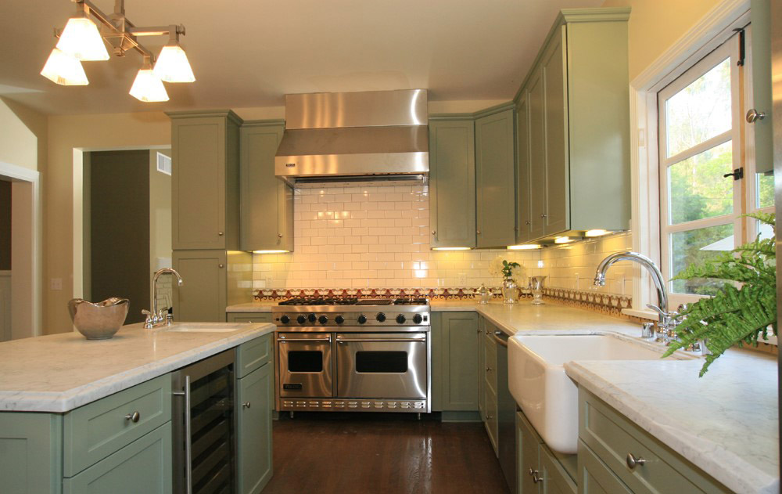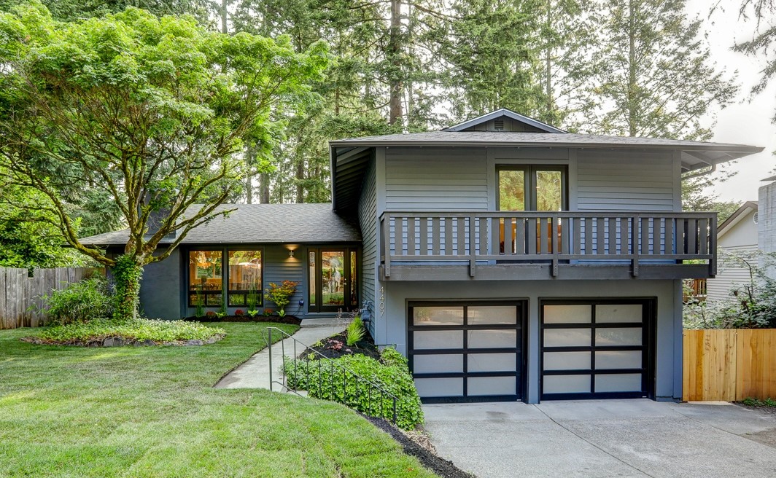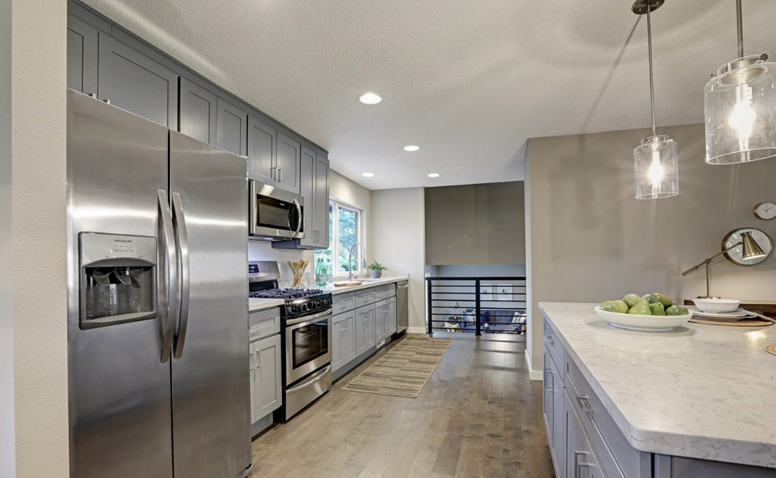Five Tips For Kitchen Renovations
Plus Five Sparkling Kitchen Updates
Honor the home’s original architecture.
Nothing makes me crazier than seeing an ultra-modern kitchen with a glass tile backsplash in a Craftsman or Victorian house. Installing a new kitchen full of trendy design elements will inevitably result in a kitchen that feels dated ten years from now. When doing any sort of remodeling, kitchen or otherwise, it’s best to let the original architecture of the house be your guide. Design a kitchen that’s consistent with the age and architecture of the house and it will always be in style.
Glendale, CA
This 1920’s Spanish Revival was nestled in a canyon with killer views of downtown Los Angeles in the distance. The existing kitchen cabinets were in decent shape so I painted those white, added a reproduction Malibu Tile backsplash with a vintage black and white tile strip common in homes of this era and installed Carrera marble counters.
Don’t skimp on cabinets.
It may be tempting to use inexpensive cabinets to help control your renovation costs, but cheap cabinets won’t perform well over time. I always use cabinets with wooden body construction and dovetail drawers. They hold up well. Potential home buyers pay attention to cabinet quality when they’re looking at houses - so the extra up front cost of nice cabinets will pay dividends for you when it comes time to sell. And if you’ve been thinking about painting your upper and lower cabinets different colors, don’t . . . ever. It’s a kitchen, not a circus.
Tacoma, WA
The kitchen in this Craftsman (listed on the local and national registers of historic places) was not originally located at the back of the house so the windows on the back wall were a challenge for my kitchen designer. Because the kitchen was open to the living and dining rooms, I wanted to achieve a “furniture” feel with the cabinets and used stained oak. My kitchen designer thought I was nuts using oak, but I loved the end result. I installed Carrera marble counters and a gray-green subway tile backsplash that matched the paint color of the walls.
Buy appliances consistent with the price point of your home.
If you own a $400,000 house, don’t install $30,000 worth of appliances. You won’t get that money back when it comes time to sell. With higher priced homes, buyer expectations about the size and quality of your appliances will increase, justifying greater expense. I think stainless steel is a timeless and unobtrusive choice for most houses, but you can definitely consider colored appliances (i.e. pink, turquoise, orange) if you’re renovating a vintage mid-century home.
Tacoma, WA
I bought this bungalow out of foreclosure at the bottom of the market when profit margins were tight. To manage my costs at this lower price point, I had to use less expensive finishes. I used stock cabinets from Home Depot and painted them white, I installed a brown quartz counter with matching 4” backsplash and I bought fairly inexpensive stainless appliances.
Countertop and backsplash choices are crucial.
Aside from cabinetry style and finish, your countertops and backsplash will be your most important choices. Countertops should reflect the age and architecture of the house. In a house built before 1930, I use honed Carrera marble. I know, the countertop people discourage it for kitchens because “it stains and scratches”. Use it anyway. That’s what houses usually had for counters at the time, and it looks great. The marble should be sealed to prevent staining. As for scratches, it’s not rocket science. Use a cutting board.
Tile counters can and should be considered for homes built from the 1930’s through the 1950’s. Those houses likely would have had tile countertops so it’s an appropriate look for a restoration. If you can’t stomach marble or tile, use quartz. It comes in every color under the sun. Choose a color that complements your kitchen cabinets. As for your backsplash, don’t go crazy. It should complement your countertop, not compete with it. In older houses, I always use a tile backsplash. In a more contemporary house, I’ll use a four-inch stone backsplash to match the countertop.
Altadena, CA
I created this “1920’s” Monterrey Colonial Revival from the bones of a 1950’s single-story ranch style home in the foothills above Pasadena. I was trying to achieve a vintage look with what was essentially new construction. I used painted cabinets, honed Carrera marble counters, high-end appliances and a subway tile backsplash with a Malibu Tile border just above the counters. This house had hardwood floors throughout, including the kitchen.
Use a kitchen designer.
Regardless of price point, I’ve always used a kitchen designer to come up with the best layout for my kitchens. Almost any cabinet store will have an in-house designer. They’ll need the exact measurements of your space and the locations and sizes of your windows to do their job properly, but their advice can be crucial to a successful kitchen remodel. Listen to them! If you’ve always dreamed of having a kitchen island but your designer says your kitchen will be too cramped if you include one, then just don’t do it.
University Place, WA
I bought this 1960’s multi-level home out of foreclosure. I opened up the kitchen to the main living space and used gray painted cabinets with white quartz counters and a 4” matching backsplash. I would never use this particular gray again because the cabinets looked purple-ish after they were installed. I freaked out and repainted the walls a light gray - so the cabinets ended up looking like they belonged in the space.
Jeff Williams is a top-producing Realtor with Windermere Chambers Bay, specializing in residential real estate in Tacoma, Gig Harbor, University Place and Lakewood.
Jeff Williams: (253) 303-1135
JeffWilliams@windermere.com


