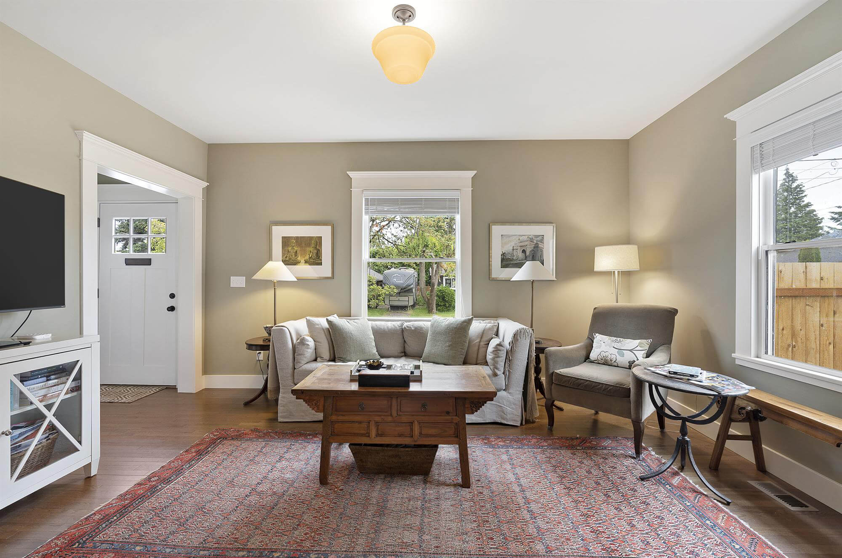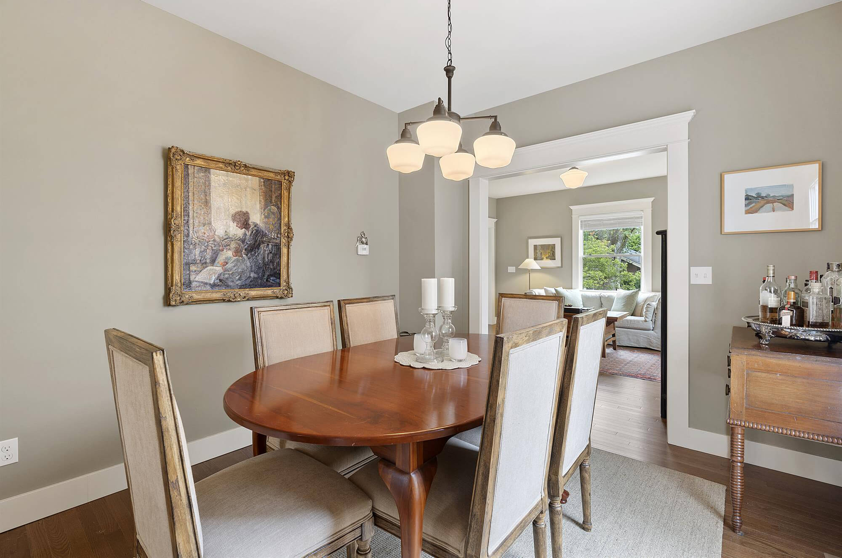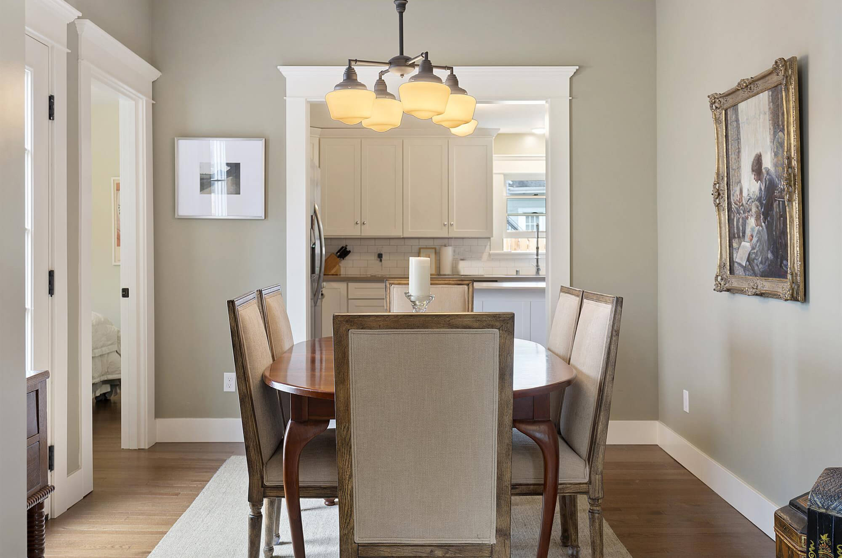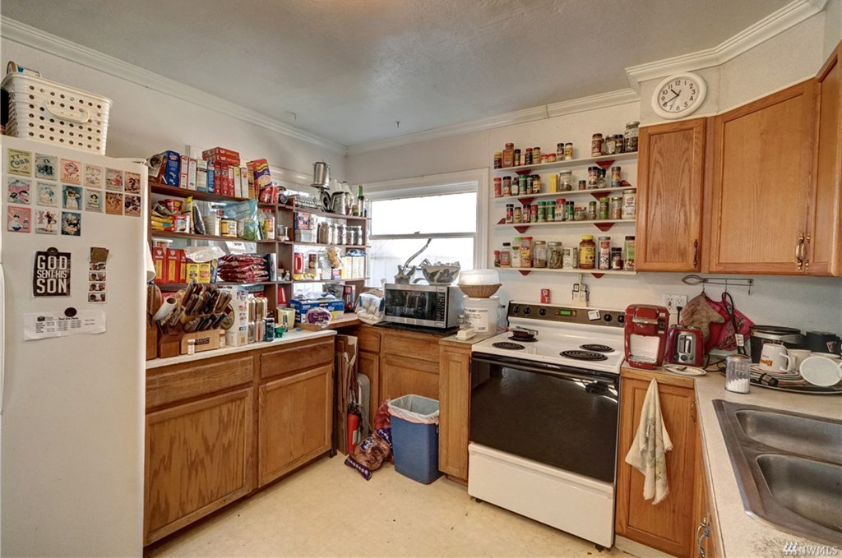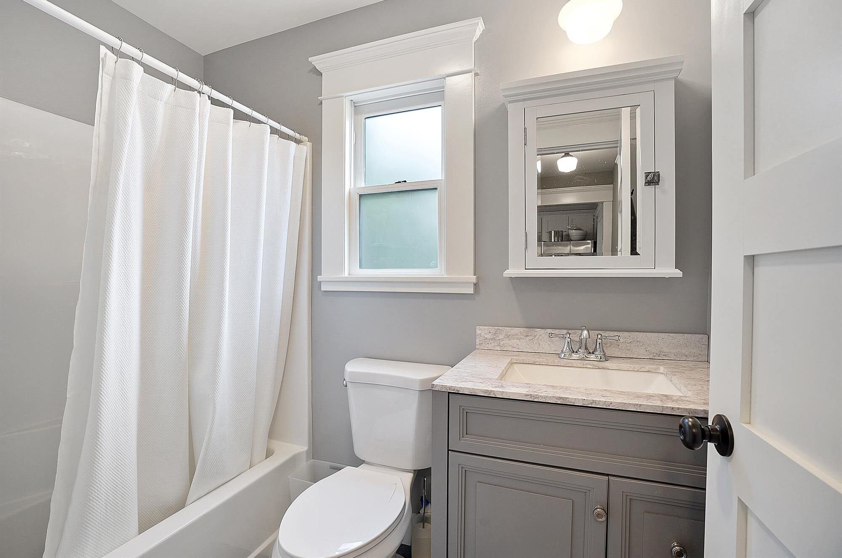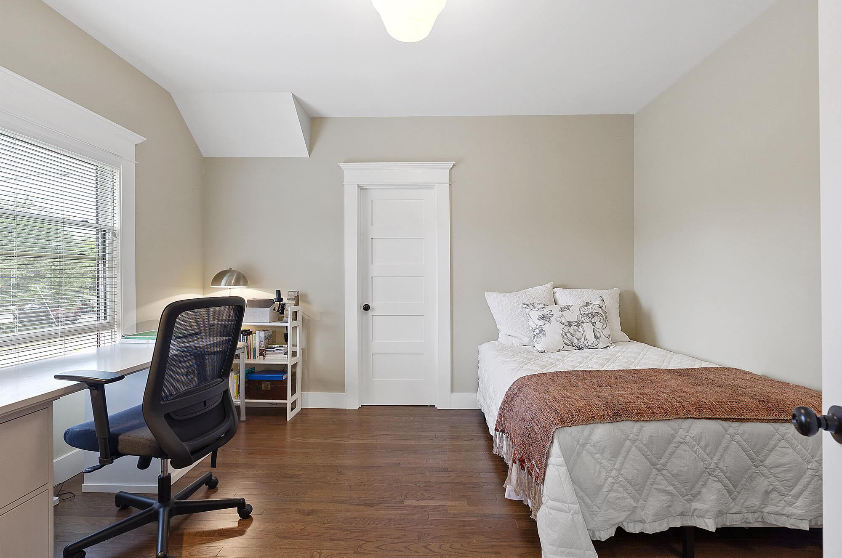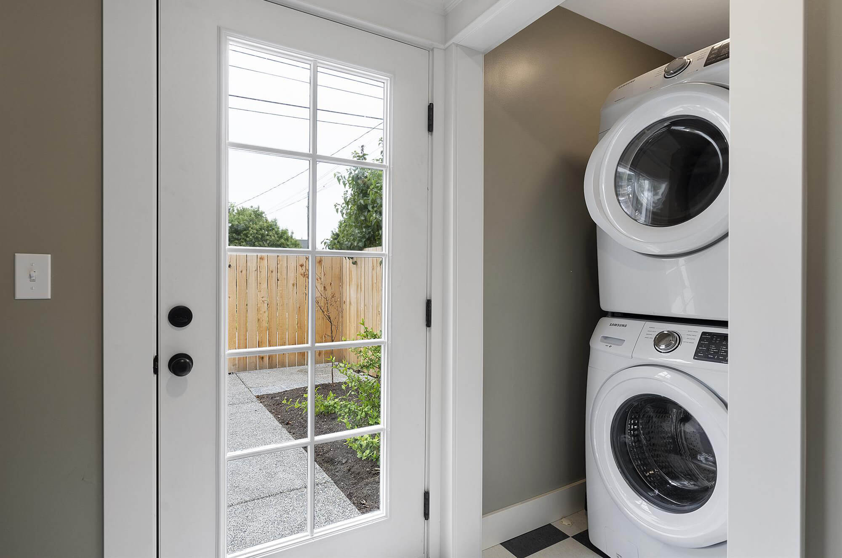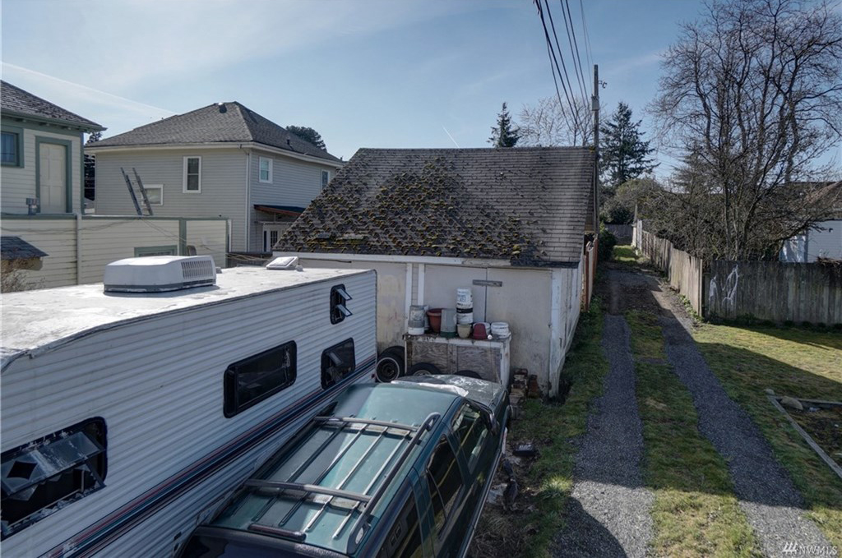Duplex Renovation in Central Tacoma – Before and After
Part 1: Ground Floor Unit
The scope of work ultimately included significant foundation work, a new roof, all new plumbing and electrical, new HVAC, new drywall and insulation, new fixtures, new finishes and major structural repairs to the garage. It was a lot, but we finally finished the project earlier this year and wanted to share some before and after photos.
Exterior Updates
To recreate the original look of the house, we resized the windows, added shutters and chose a crisp and classic exterior paint scheme. We also replaced the roof and gutters, moved the downspout to the corner of the house and added a fence to create private outdoor space for the downstairs unit.
Again, to recreate the original look of the house, we brought the front doors back in line with the front façade. We also added a fenced deck over the ground floor bump out on the back of the house (not original) to make it feel more integrated.
Interior Updates
Interior updates include new hardwood floors, new paint, new wood replacement windows and all new millwork. This is the living room of the ground floor unit.
We widened the doorway between the living room and the dining room and added a French door from the dining room to a new side patio.
All new vintage light fixtures throughout.
We sealed up an extra bedroom door on the right hand side of the dining room to create a more formal space.
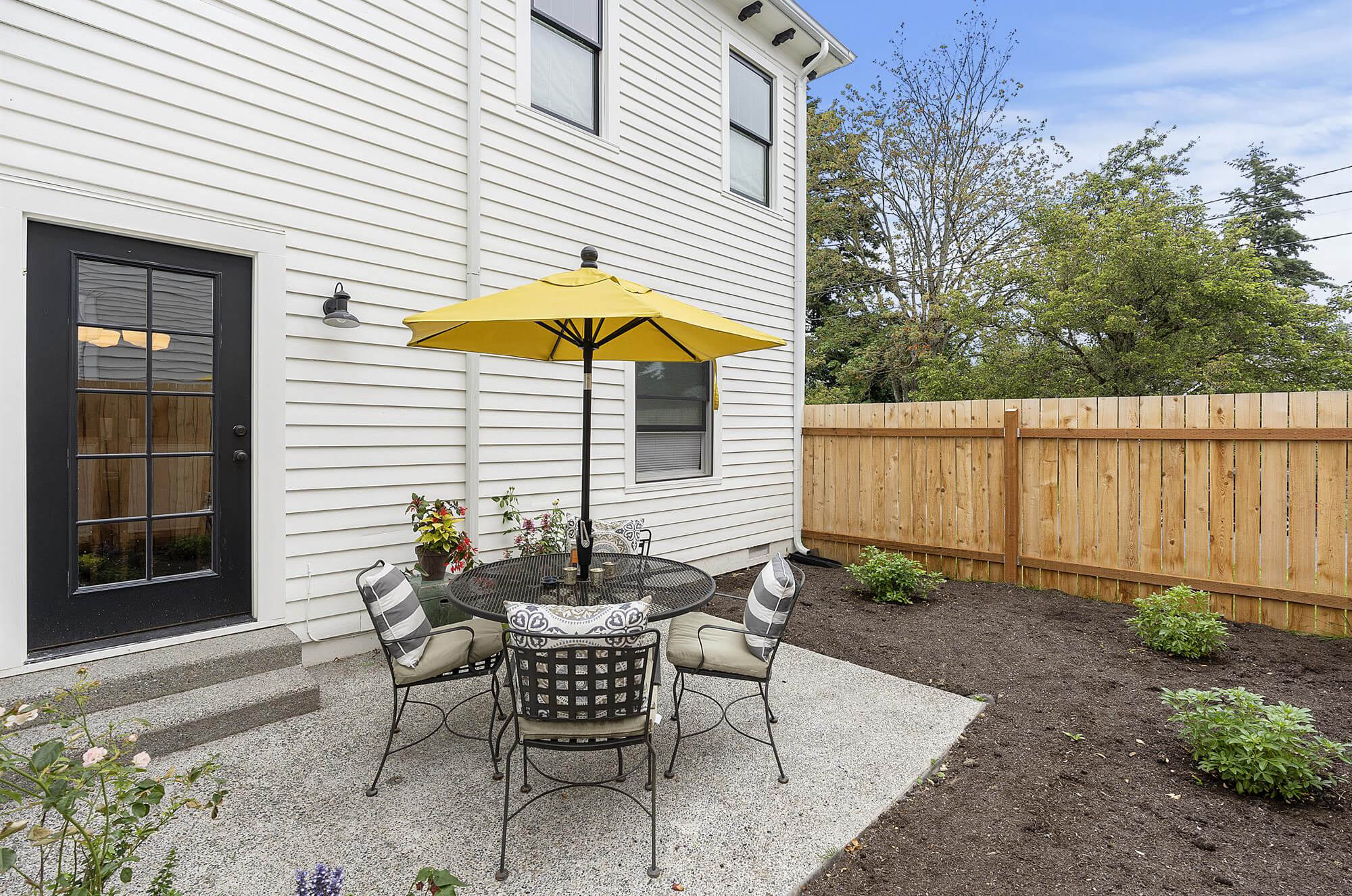
We added this French door and private patio off the ground floor dining room.
The ground floor unit has a new kitchen with quartz counters, stainless appliances and subway tile backsplash.
One of two bedrooms on the ground floor, located off the dining room.
The ground floor bathroom has been reconfigured and completely updated.
The second bedroom is located off a rear hallway.
The shared laundry area has been completely updated. It’s accessible from the ground floor unit directly or from the back yard (for use by the occupants of the upstairs unit).
More Exterior Updates
The two car garage has been completely rebuilt with a new roof and new siding. The concrete driveway is new as well.

We added new fencing to create a private back yard with new landscaping and concrete work. The stairs lead to the upper unit deck. The French door leads to the shared laundry room on the lower level.
We’re planning to submit the property for inclusion on the Tacoma Register of Historic Places. One of the benefits of inclusion on the register would be a 10 year abatement on our property taxes, but it’s also a great way to honor and protect the architectural integrity of the structure.
Mark Pinto is a top-producing Realtor with Windermere Chambers Bay, specializing in residential real estate in Tacoma, Gig Harbor, University Place and Lakewood.
Mark Pinto: (253) 318-0923
MarkPinto@windermere.com







