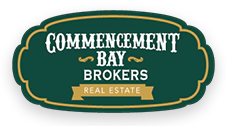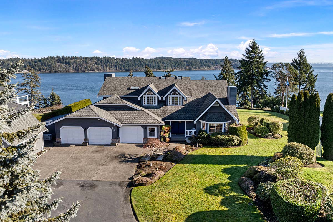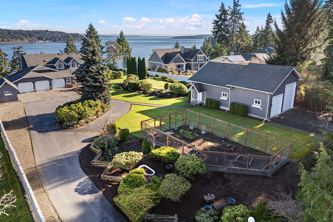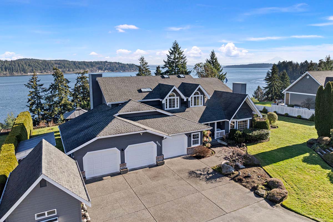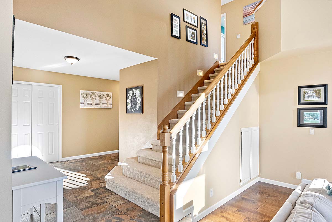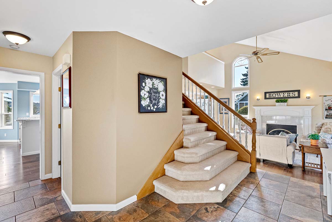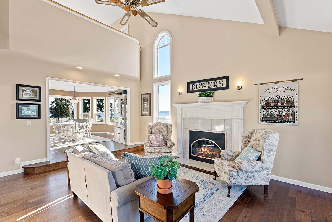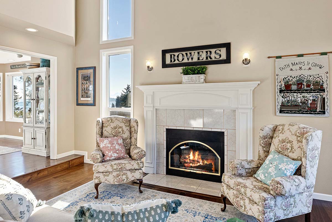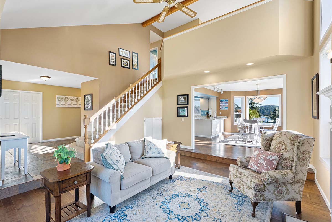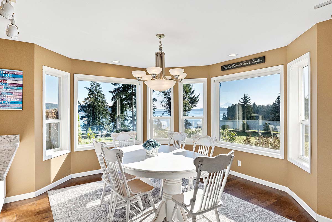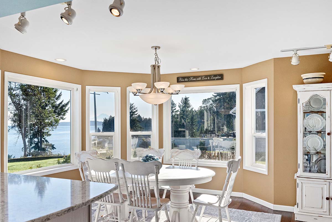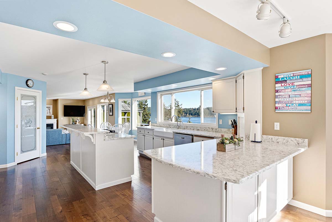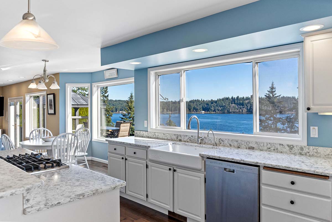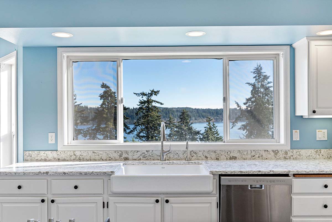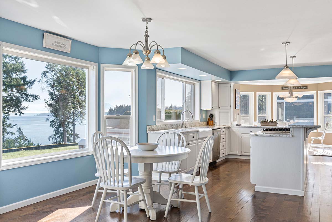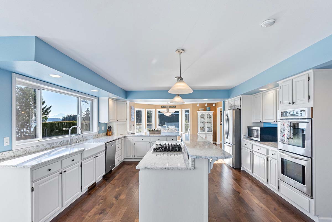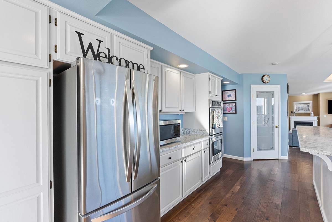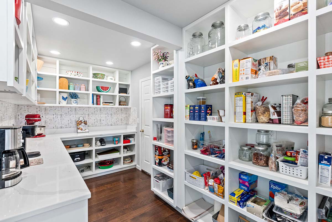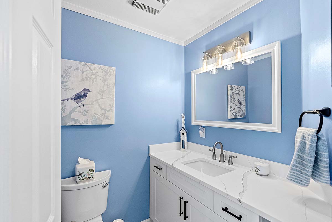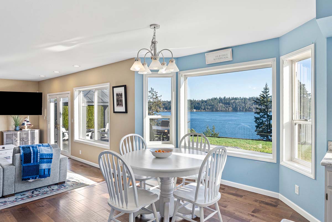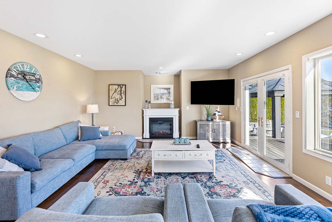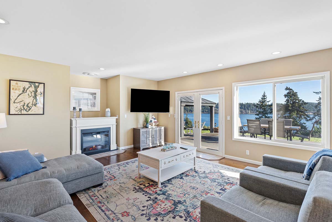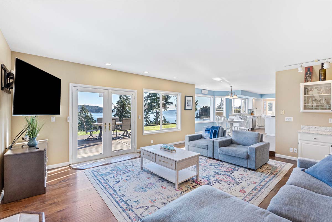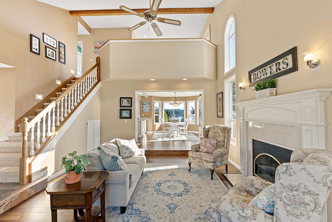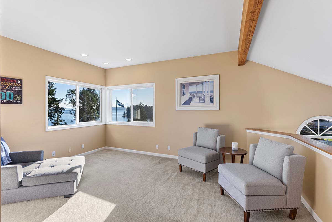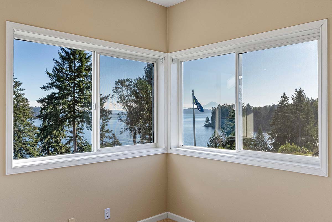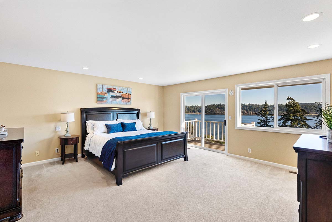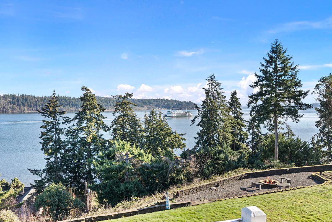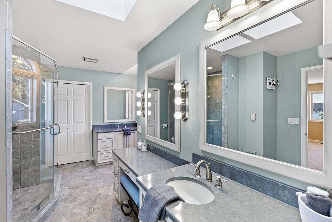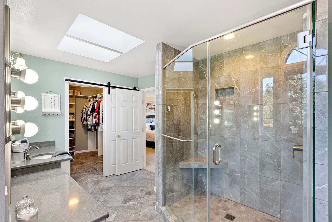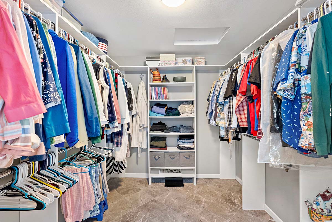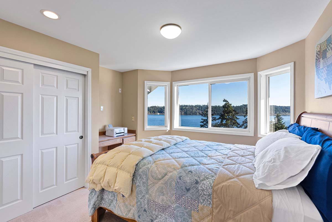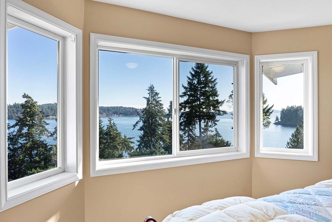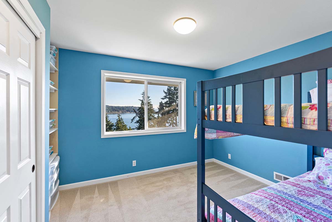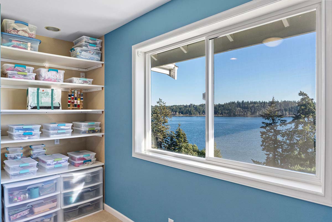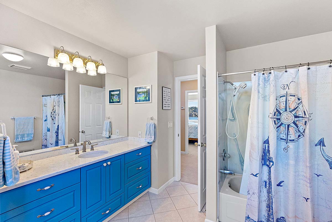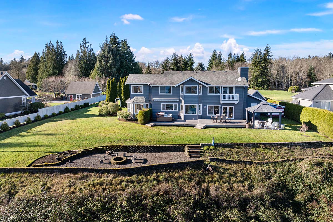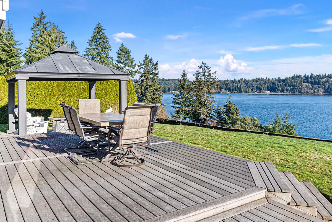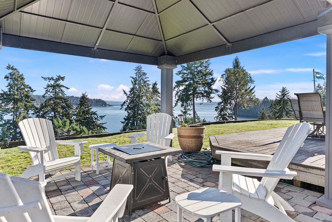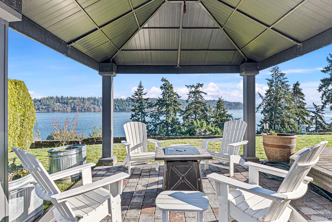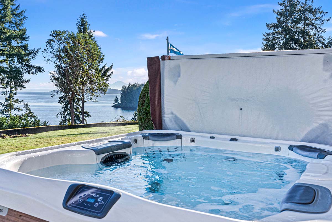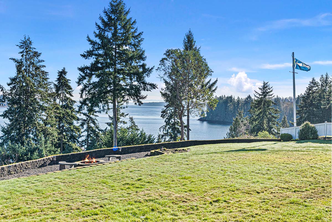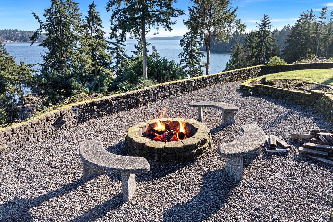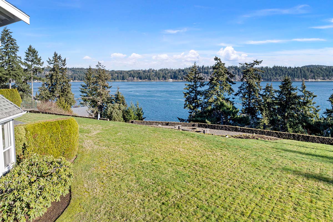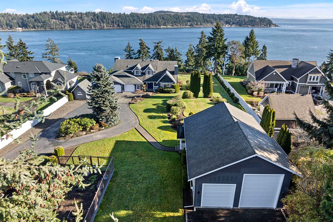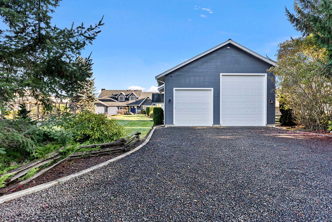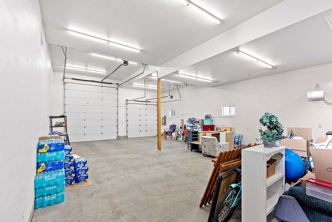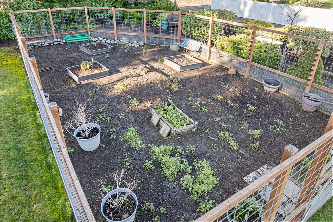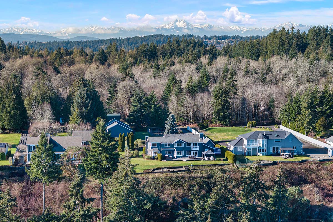This three bed, two and a half bath custom-built home offers dynamic water views, a 50-year roof, a heat pump for heating and cooling, a spacious primary suite, a family room and an updated eat-in kitchen with butler’s pantry. The estate-like grounds also include a large garden shed and a 1350sf heated RV garage with shop capacity.
Northwest Contemporary Home
with Sweeping Water Views
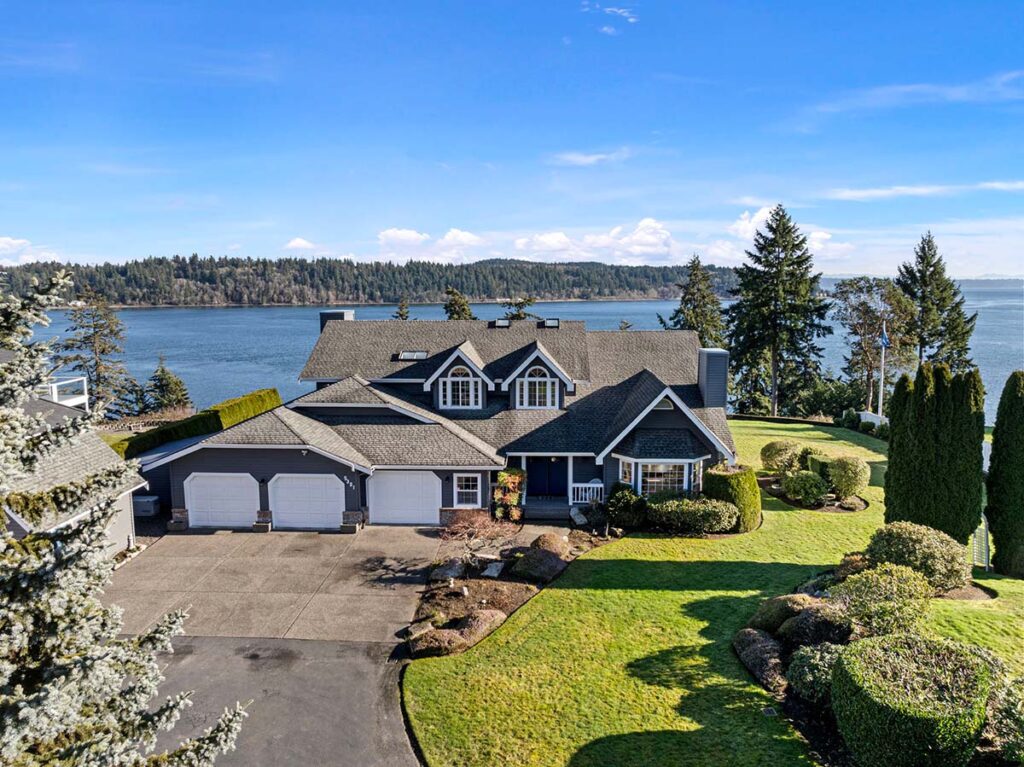
5321 Crane Ave E
Port Orchard, WA
3 bedrooms | 2½ bathrooms | 2,990 sq.ft.
Offered at $1,395,000
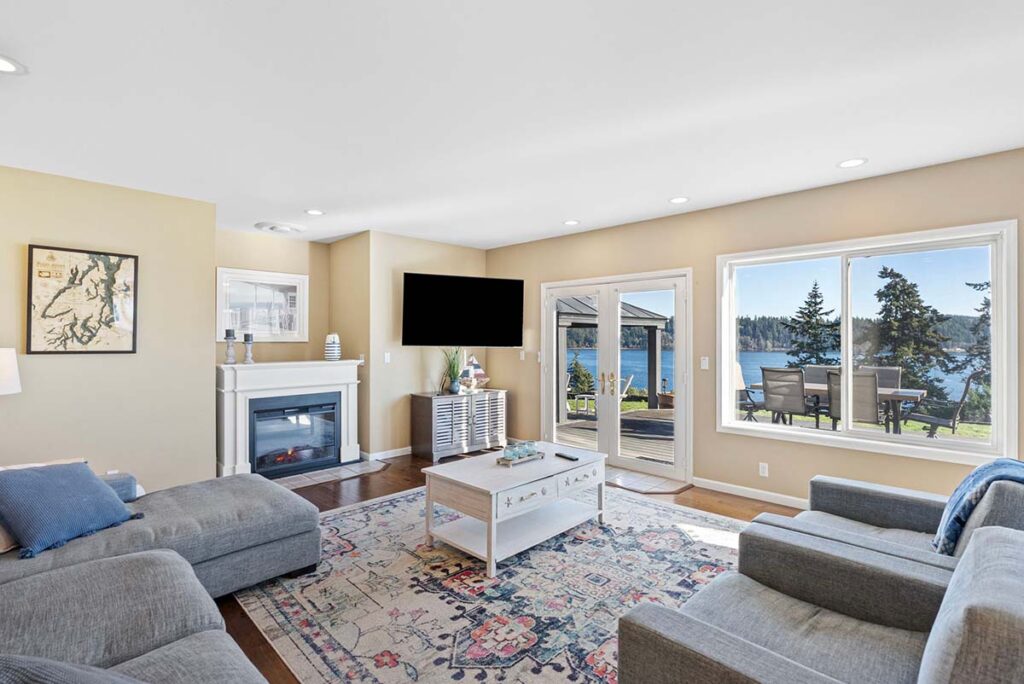
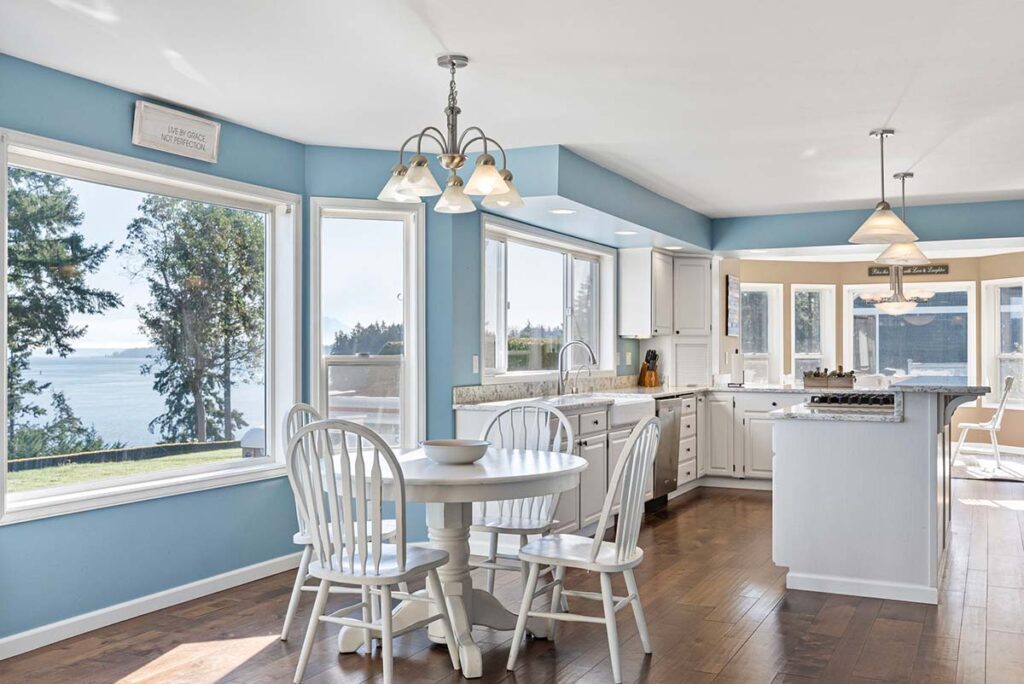
Property Details
This custom-built Northwest Contemporary is sited high on a bluff and was designed to take full advantage of its sweeping views of Rich Passage, Bainbridge Island and Mount Rainier. The entry level features engineered hardwood floors, a step-down living room with a vaulted ceiling and electric fireplace, a spacious dining room and an updated half bathroom. The eat-in kitchen has been updated with stainless appliances, double ovens, quartz counter tops, a farmhouse sink and a large butler’s pantry with ample custom storage.
A comfortable family room off the kitchen features an electric fireplace and French doors to a large view deck, hot tub and covered patio ideal for entertaining. The butler’s pantry leads to a large three car attached car garage with laundry and storage. Three bedrooms and two bathrooms are located upstairs, including a spacious primary suite with a private view balcony and an updated bathroom with large walk-in shower, marble stone flooring, double vanities, linen storage and a walk-in closet. The loft space at the top of the stairs has amazing views and is a perfect spot for a home office, second family room or reading nook. System updates include a fifty-year roof, an electric heat pump for heating and cooling, a back up gas furnace and a Generac 22KW generator. Fast foot-ferry service to downtown Seattle is now available from neighboring Southworth, with a crossing time of just 26 minutes in addition to the vehicle ferry that sails to West Seattle.
Grounds
This meticulously maintained, nearly one-and-a-half acre property on coveted Crane Avenue offers expansive lawns and sweeping water views – a rare combination that’s hard to come by. The estate-like grounds feature mature landscaping, full irrigation coverage, plum trees and an 850 SF fully fenced flower and veggie garden with drip irrigation. Outbuildings include a 1 O’ x 16′ garden shed with ramp access ideal for equipment storage and a 1,350 square foot detached heated RV garage with shop potential. The garage is nicely sited away from the house and features a dedicated driveway, a 14′ garage door, 220V electrical supply and space for up to six cars. Outdoor entertaining areas on the view side of the house include a spacious deck, a covered patio and a graveled gathering area with a fire pit.
Features
- House is 2,990sf
- Lot is 1.36 acres
- Three bedrooms
- Two-and-a-half baths
- Updated kitchen
- Family room
- Two fireplaces
- Primary Suite
- 50 year roof
- Heat pump
- 22KW generator
- Hot tub
Manchester
The village we now know as Manchester was first established on the shores of the Puget Sound in the 1860s and has served a number of naval purposes over the years. Community amenities include a library branch, a post office, an elementary school, a public boat launch, a small beachfront park and 111-acre Manchester State Park.
Manchester offers easy access to Port Orchard amenities and the Southworth Ferry Terminal, with fast ferry passenger service to downtown Seattle in just 26 minutes as well as car ferry service to Vashon Island and West Seattle.
5321 Crane Ave E is offered at $1,395,000. Please contact us directly to schedule a showing today.
Contact
Jeff Williams & Mark Pinto
